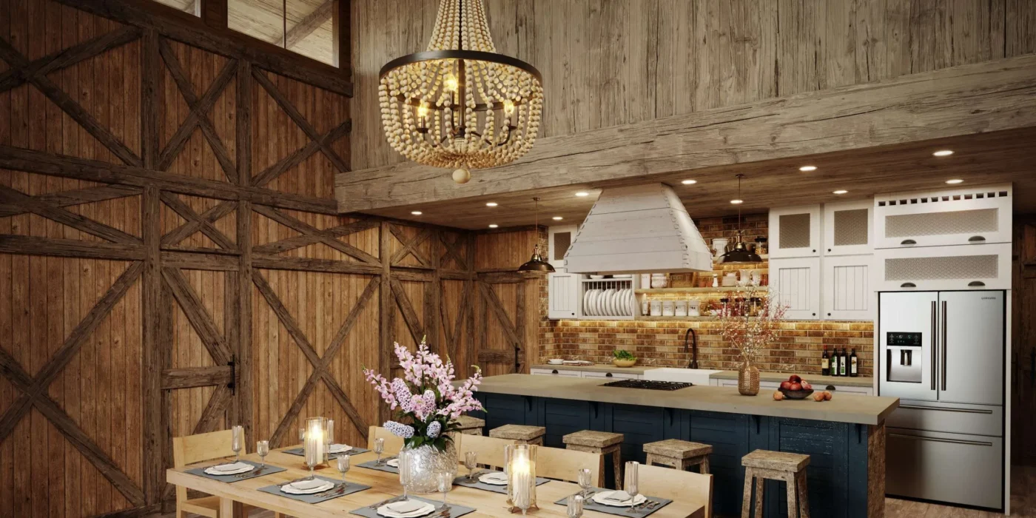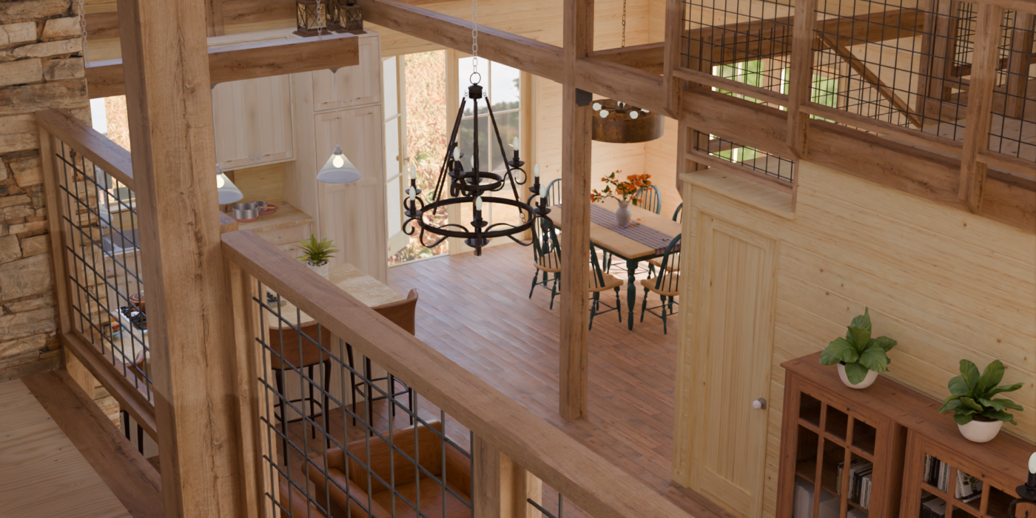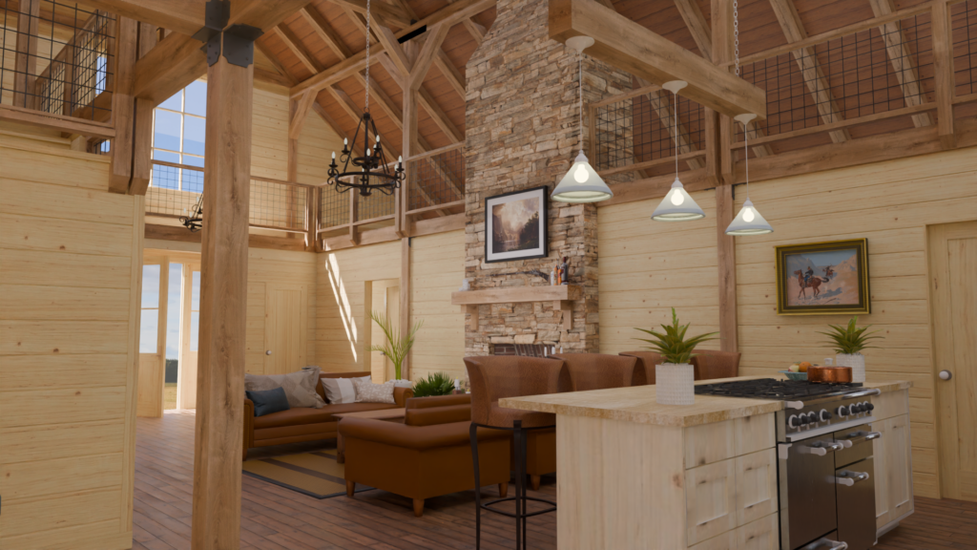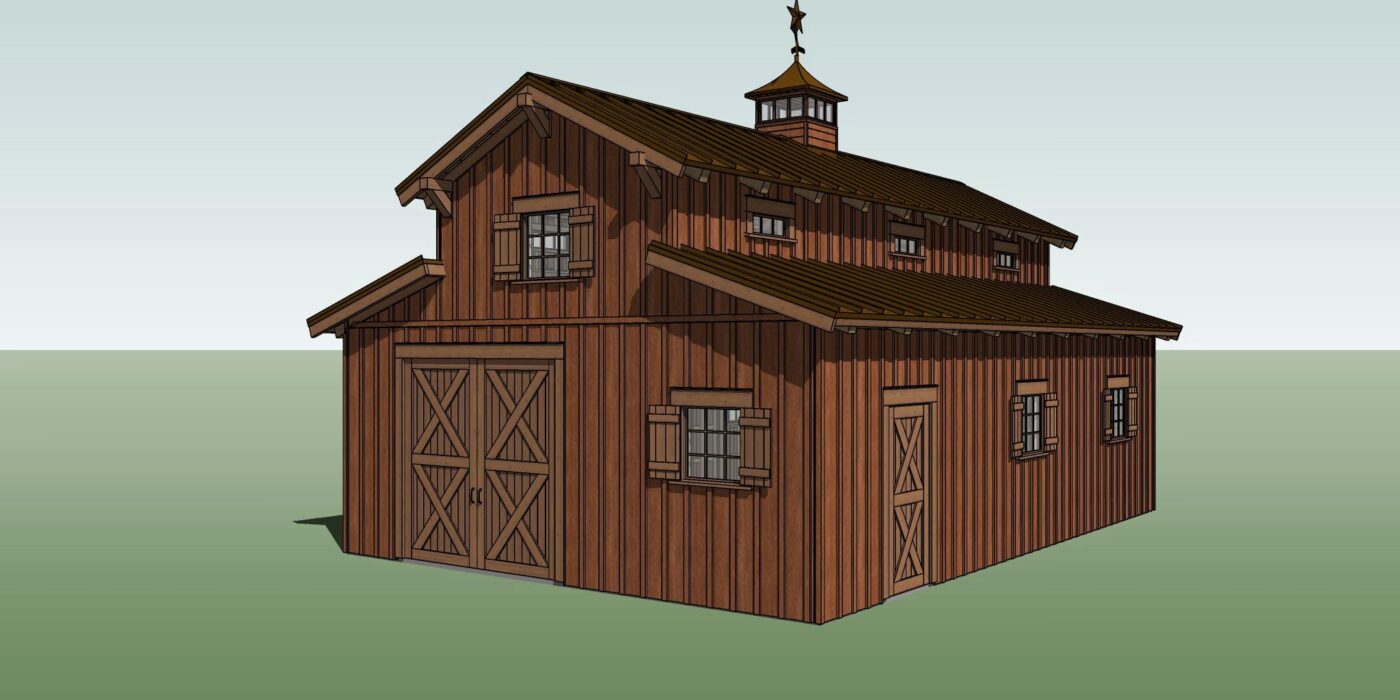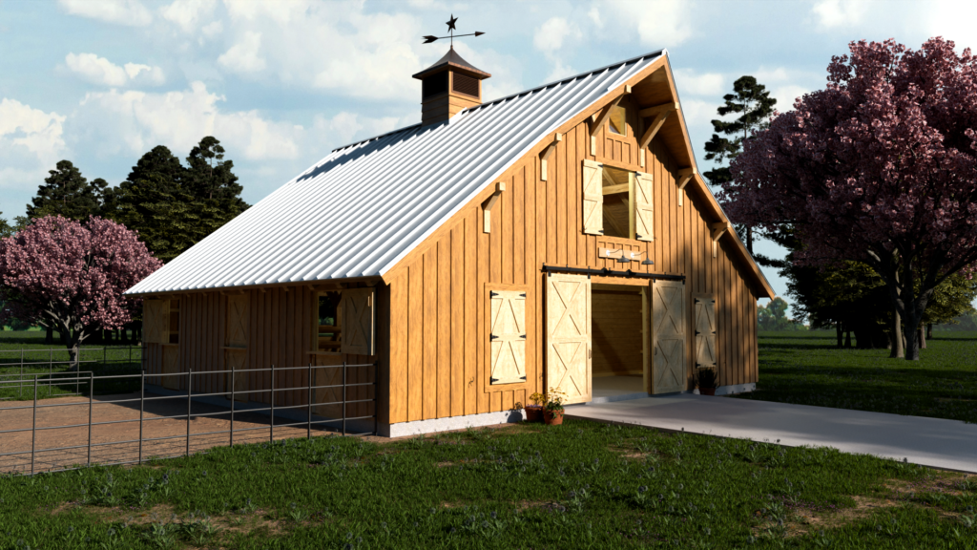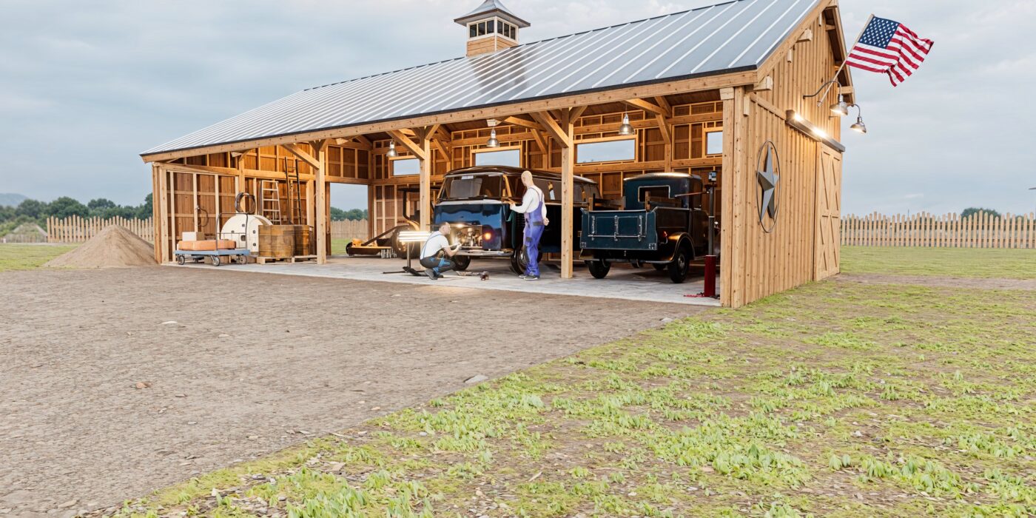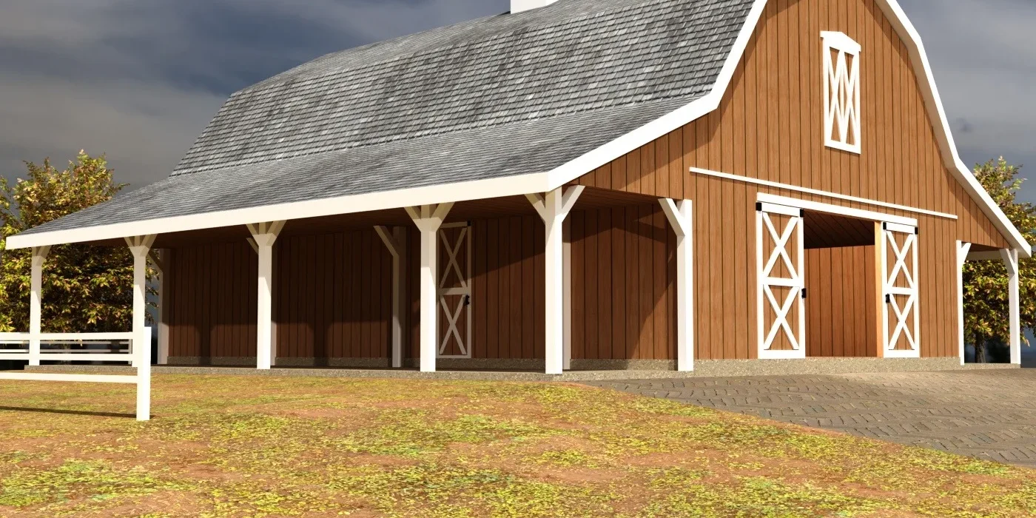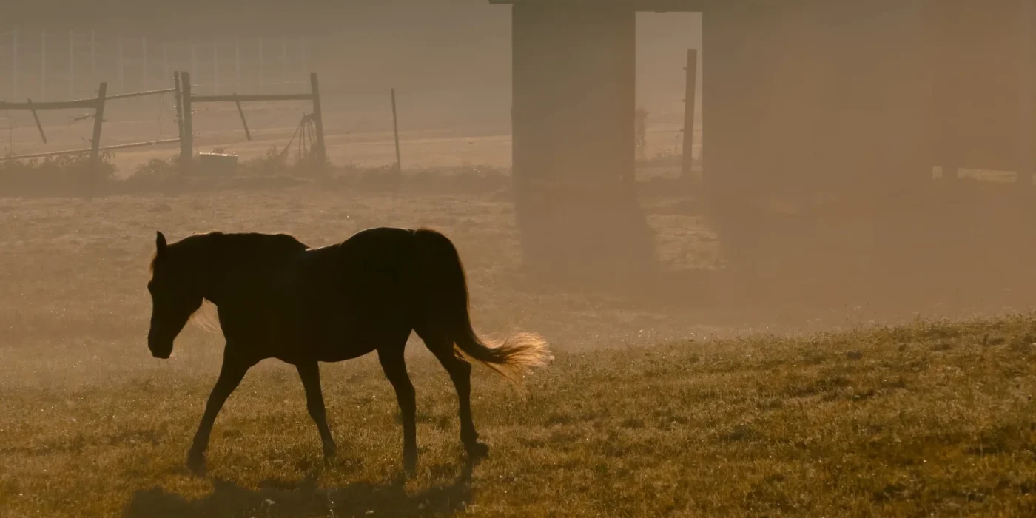Factors That Influence the Cost to Build a Pole Barn Home in Texas
Building a pole barn home in Texas offers a unique blend of rustic charm and modern living. Pole barn homes, also known as barndominiums, are bec
Known for their durability, versatility, and aesthetic appeal, pole barn homes have become a popular choice for those looking to escape the urban hustle and embrace a more serene, country lifestyle. However, understanding the cost to build a pole barn house in Texas is essential for planning and budgeting. This article explores the various factors that influence the overall cost, helping you make informed decisions about your dream home.
1. Location and Site Preparation
Geographic Location
The geographic location within Texas plays a critical role in determining construction costs. Building in urban areas or regions with higher property values generally incurs higher costs compared to rural areas. Additionally, local zoning laws and building codes can affect the overall expense.
Site Preparation
The condition of the building site also impacts costs. If the land requires extensive clearing, grading, or drainage work, the cost to build a pole barn house will increase. Soil quality and topography can further influence foundation requirements, adding to the preparation expenses.
2. Size and Design of the Pole Barn Home
Overall Size
The size of the pole barn home is one of the most significant cost factors. Larger homes require more materials and labor, leading to higher costs. It’s essential to balance the desired living space with budget constraints to achieve an optimal design.
Design Complexity
Custom designs with intricate architectural features, such as multiple levels, custom rooflines, or unique finishes, can increase the cost. Simple, rectangular designs are more cost-effective, while elaborate structures demand more skilled labor and materials.

3. Materials and Construction Quality
Material Choices
The choice of materials directly affects the cost to build a pole barn house. High-quality materials, such as premium wood, metal, or specialty finishes, will raise expenses. Conversely, opting for more affordable materials can help manage the budget but may impact the home’s longevity and aesthetic appeal.
Insulation and Energy Efficiency
Investing in good insulation and energy-efficient windows and doors can add to the initial cost but will save money in the long run through reduced energy bills. The climate in Texas, with its hot summers and mild winters, makes energy efficiency an important consideration.
4. Labor and Contractor Fees
Labor Costs
Labor costs in Texas can vary widely depending on the region and the complexity of the project. Hiring experienced builders, like those at Barns Across Texas, ensures quality workmanship but may come at a higher price. It’s crucial to consider the expertise and reputation of the builders when evaluating costs.
Contractor Fees
General contractors usually charge a percentage of the total project cost. This fee covers project management, coordination of subcontractors, and ensuring compliance with local building codes. While it adds to the overall cost, hiring a reputable contractor can save time and prevent costly mistakes.
5. Permits and Regulations
Building Permits
Securing the necessary permits is a mandatory step that involves fees. The cost and complexity of obtaining permits can vary based on the location and the scope of the project. Working with a knowledgeable contractor can streamline this process and ensure compliance with local regulations.
Environmental Regulations
Environmental regulations, such as those related to water runoff, wildlife habitats, or historical sites, can also influence costs. Adhering to these regulations may require additional planning and resources.
6. Utilities and Infrastructure
Utility Connections
The cost to connect to utilities, including water, electricity, and sewage, can significantly impact the overall budget. In rural areas, extending these services to the site can be particularly expensive. Alternatively, off-grid solutions, like solar panels or septic systems, can provide cost-effective options but require initial investment.
Infrastructure Development
Developing the necessary infrastructure, such as driveways, walkways, and landscaping, also adds to the cost. These elements enhance the property’s functionality and curb appeal but need to be factored into the budget from the start.
About Barns Across Texas
At Barns Across Texas, we specialize in designing and building custom barn plans that embody the classic charm of old Westerns and the practicality of traditional barns with living spaces. Our expertise lies in crafting homes that reflect the rich cowboy culture and agricultural heritage of Texas.
While we do not offer turnkey solutions, our team is dedicated to creating personalized designs that meet your specific needs and preferences. Explore our gallery here to see examples of our work and get inspired for your own project.

Contact Barns Across Texas to Discuss Your Project
Building a barn home in Texas is a journey that involves careful consideration of various factors, from location and design to materials and labor. Understanding these elements can help you make informed decisions and create a home that fits your budget and lifestyle.
If you’re looking to escape the hustle and bustle of city life for a rustic, country living experience, contact us at Barns Across Texas. Let’s discuss your needs and provide you with a free quote to start your dream project. Embrace the Texan spirit with a custom-built pole barn home designed just for you.
oming increasingly popular due to their affordability, durability, and versatility. Whether you’re drawn by the allure of open spaces, the beauty of Texas landscapes, or the dream of a home that combines living quarters with functional barn space, this guide will walk you through everything you need to know before embarking on your pole barn home project in Texas.

