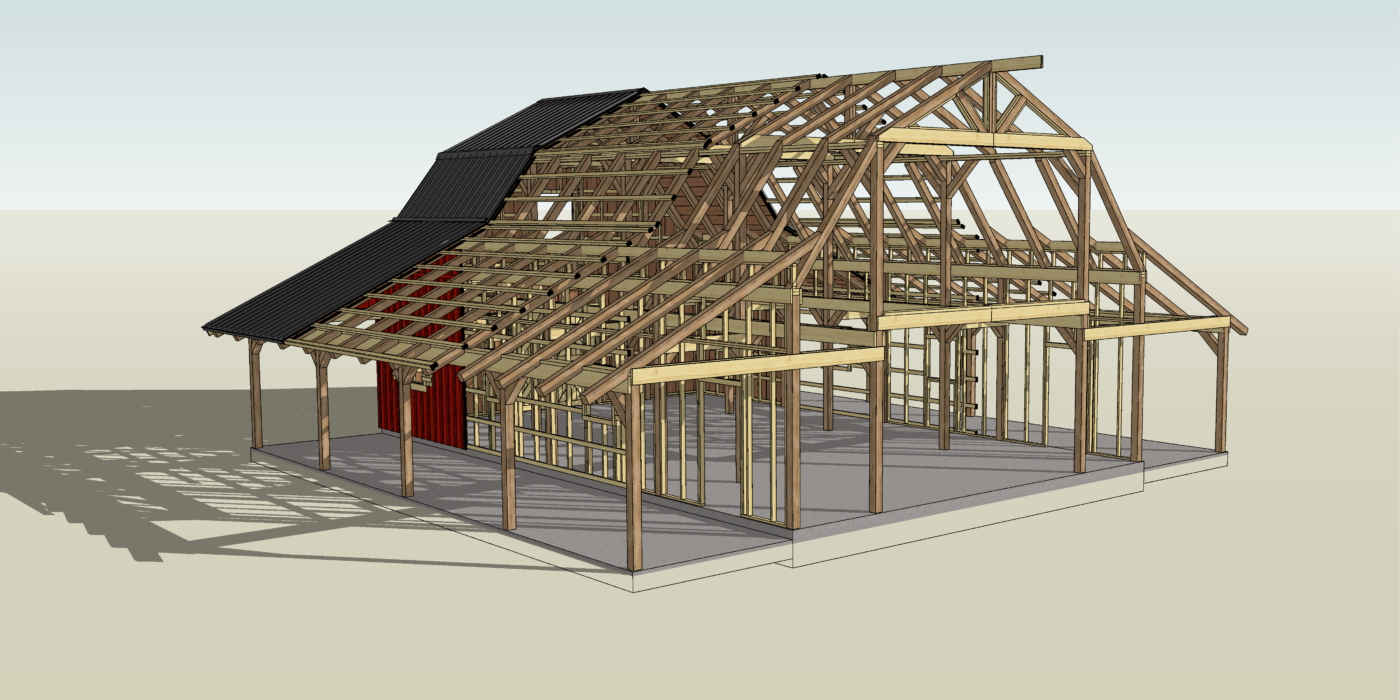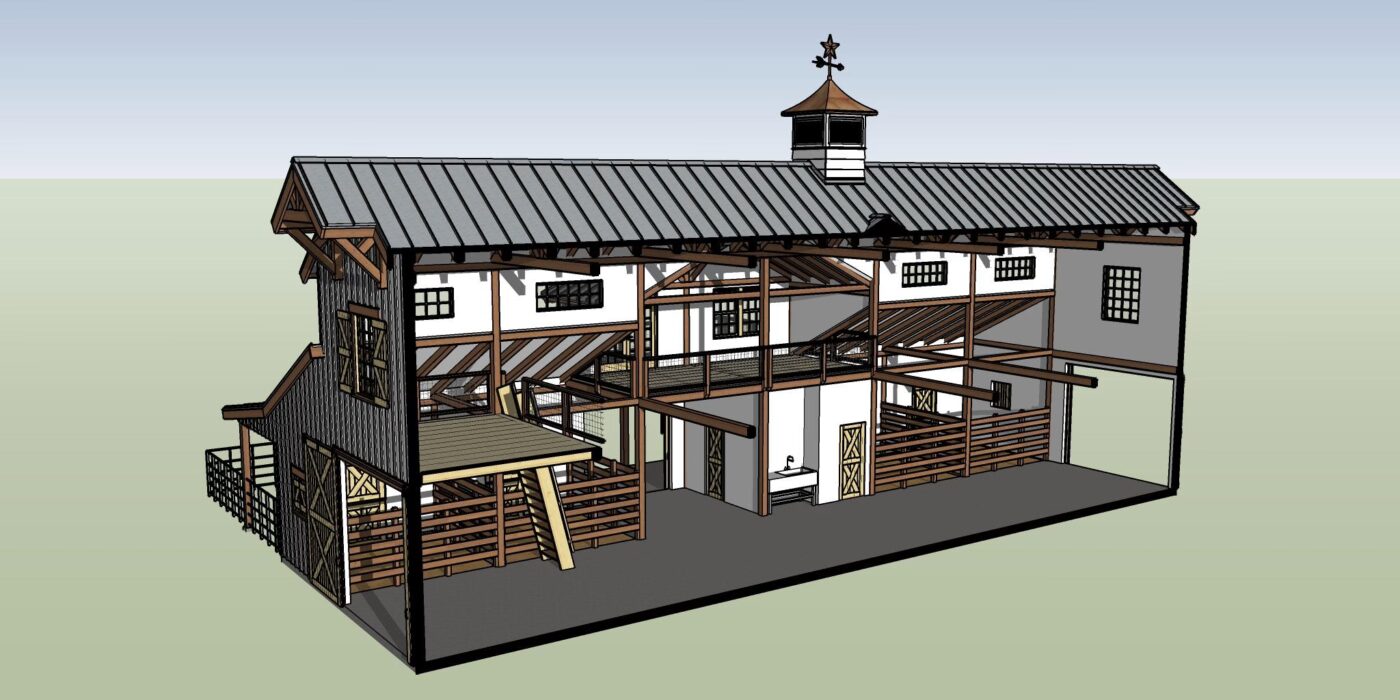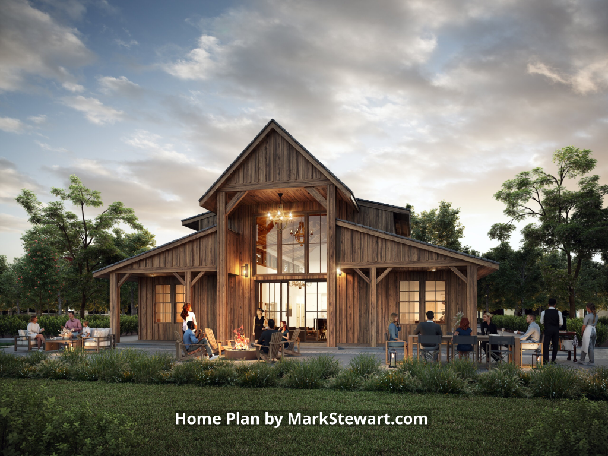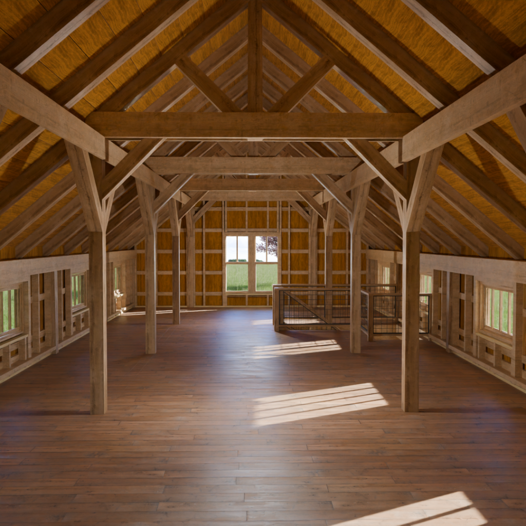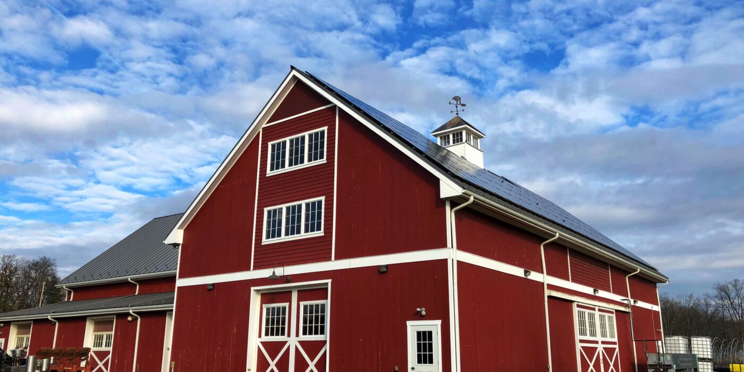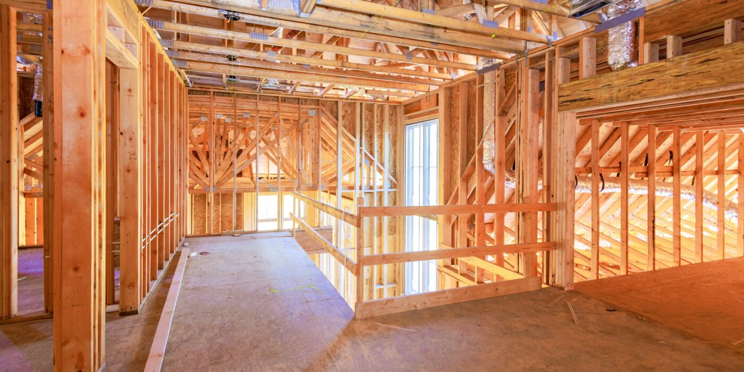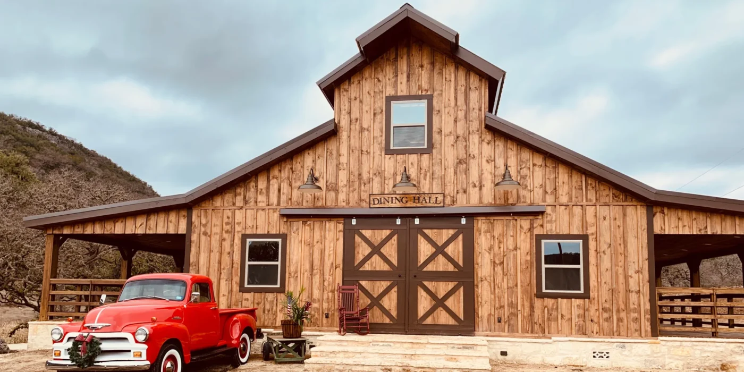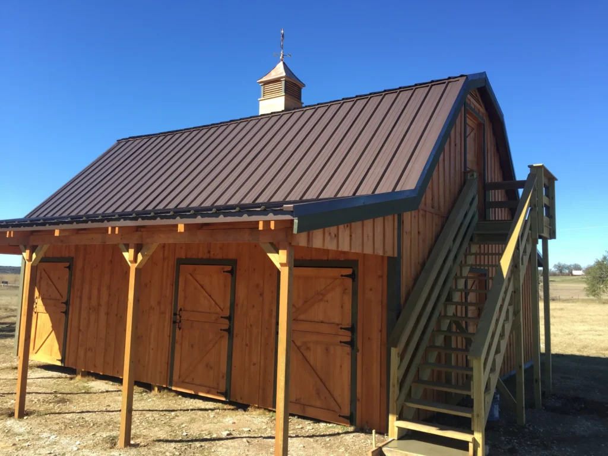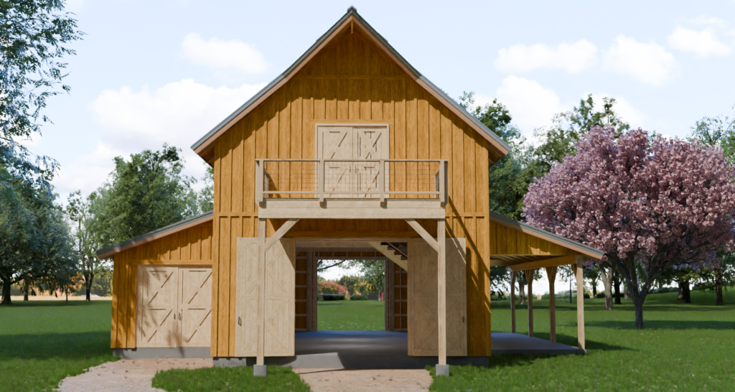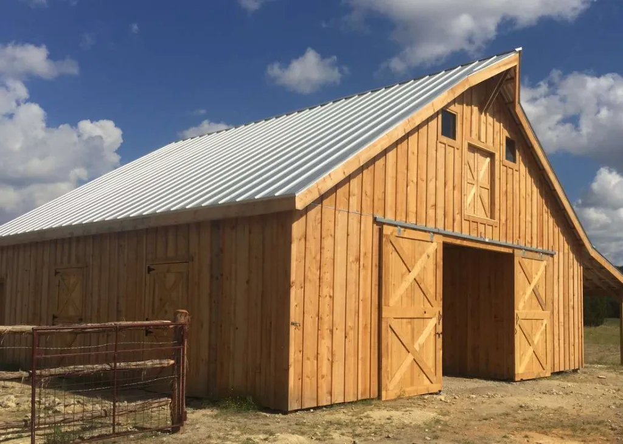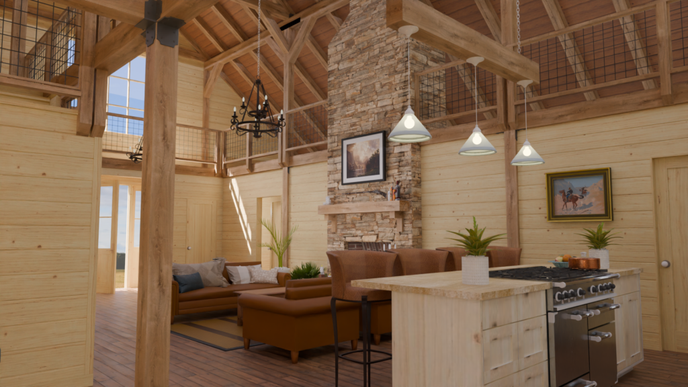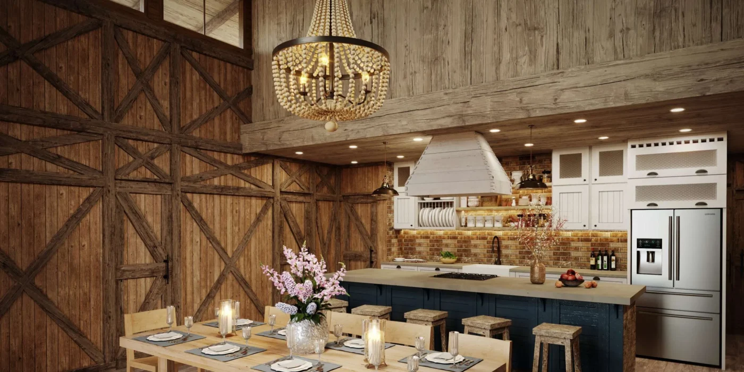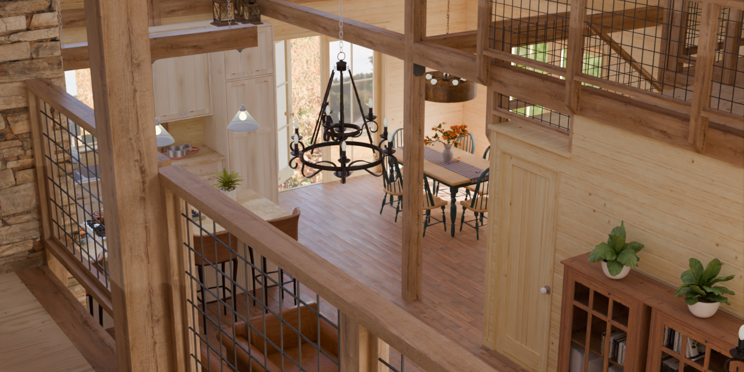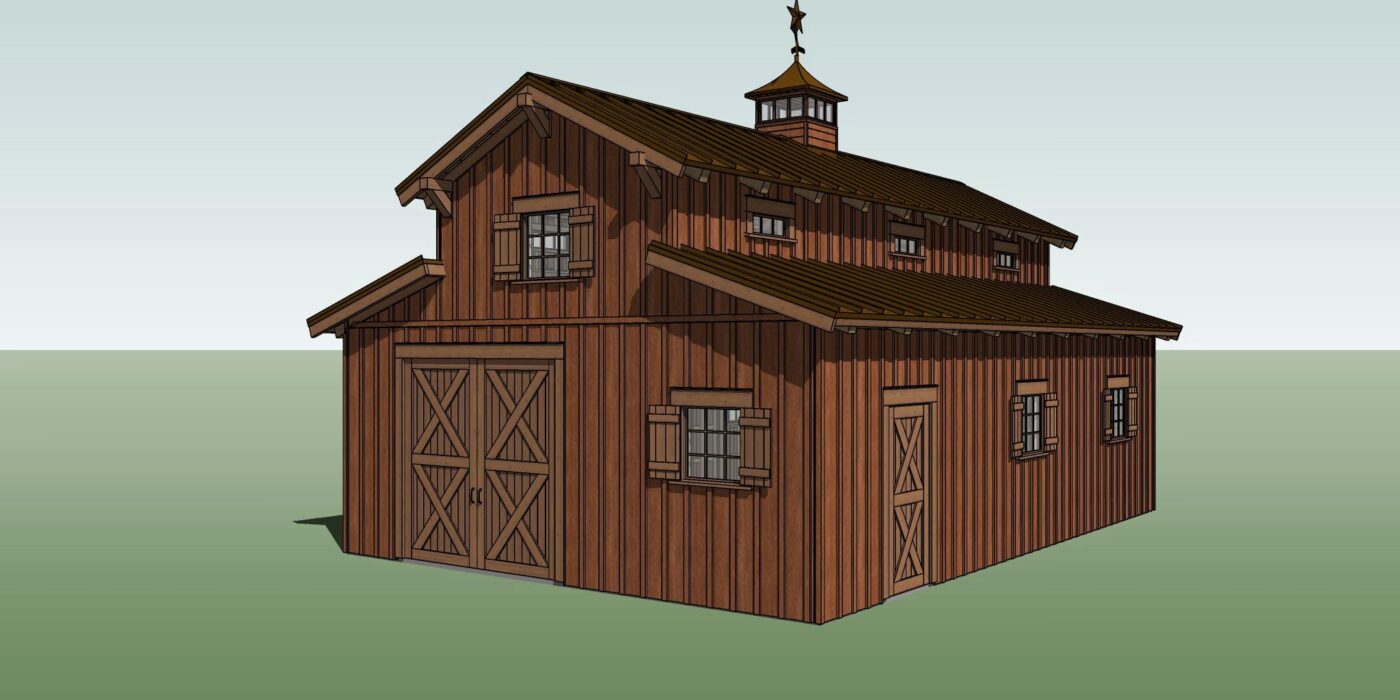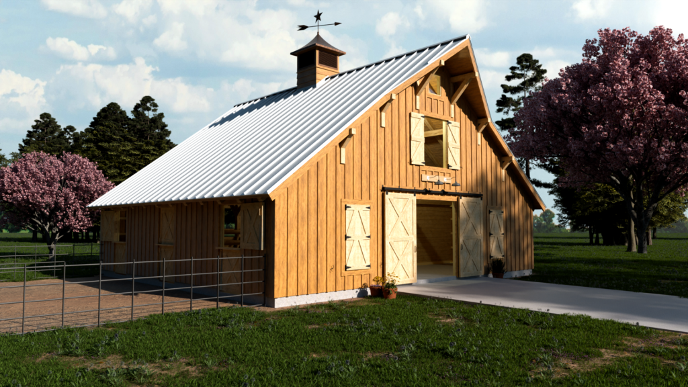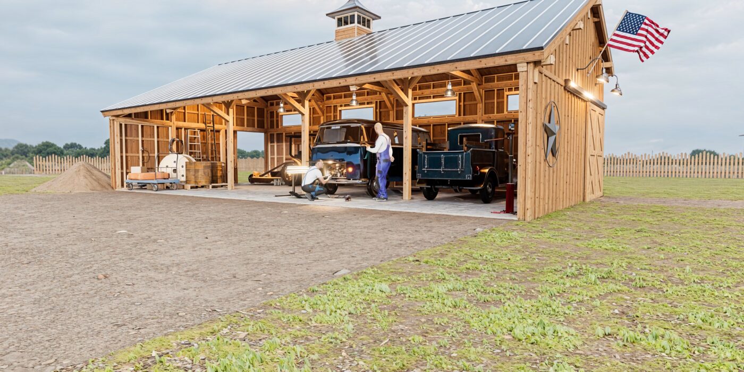Essential Tips for Designing a Pole Barn with Apartment
Want a cozy living space that blends rustic charm with practical functionality? A pole barn with apartment could be your perfect match. These versatile structures blend storage and comfortable living while keeping that classic countryside charm everyone loves. Whether you’re considering a simple pole barn house or a more elaborate pole barn condominium, these structures offer a unique approach to home design.
Your barn apartment’s planning phase might seem daunting at first. The process involves several choices – from picking the right pole barn apartment plans to making the most of your living space. We’ve created five practical tips to help you design your dream barn apartment that fits your lifestyle perfectly, whether you’re looking at a small barn with apartment or a more spacious pole barn with living space.
Let us guide you through everything you need to create a comfortable and functional living space in your pole barn structure. These tips will ensure your project succeeds, whether you’re building a weekend getaway, a pole barn shop with living quarters, or your forever home.
Planning Your Pole Barn Apartment Layout
Success in planning your pole barn with apartment layout depends on getting the details right. The most significant step is adding your living space to the original building design instead of trying to modernize it later. This strategy will give a better integration and helps control construction costs. When developing your pole barn floor plans with living quarters, consider both your immediate needs and future possibilities.
Sizing makes one of the most important decisions in your project. Pole barn sizes offer plenty of options – from a cozy 24’x24′ to an expansive 70’x120′. Here’s what you need to think about when figuring out your space needs:
- Primary living area needs (kitchen, bedroom, bathroom)
- Storage requirements for seasonal items
- Future expansion possibilities
- Height requirements (10′ to 20′ options available)
- Garage space for vehicles or equipment
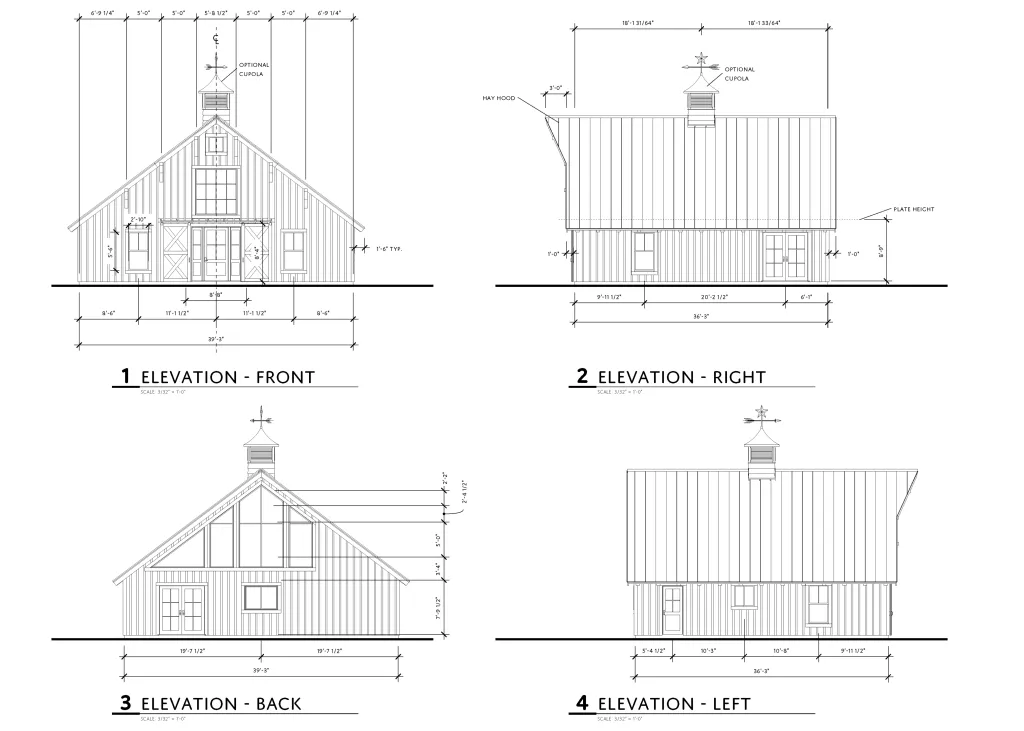
You should plan for more space than you first imagined. Property owners who build pole barns with living quarters often tell us they wish they had added extra space. Post-frame construction’s design flexibility lets you customize the layout. You can include everything from a full kitchen to a comfortable living area while keeping room for storage or a workshop. Some designs even incorporate two living areas for added versatility.
Daily living needs practical planning. Strategic window placement brings in natural light effectively. You can separate living and storage areas into distinct zones. Your budget and priorities will determine the interior finish – whether it’s drywall, plywood, or steel. Remember, the building process for a pole barn with living quarters is unique, so consult with experts in pole barn house design for the best results.
Essential Design Elements for Comfort
Creating a comfortable living space in your pole barn apartment starts with maximizing natural light. Strategic placement of windows and skylights will transform your space into a bright, welcoming haven that blends naturally with the outdoors. Our experience shows balanced lighting throughout the day requires windows on all four sides. This approach works well whether you’re designing a pole barn with loft apartment or a single-story structure.
Your pole barn apartment needs these comfort features:
- Energy-efficient windows with Low-E glass for temperature control
- Open floor plan design that maximizes space utilization
- Strategic ventilation through ridge vents and cupolas
- Proper insulation systems for year-round comfort
- Flooring options that complement your interior design
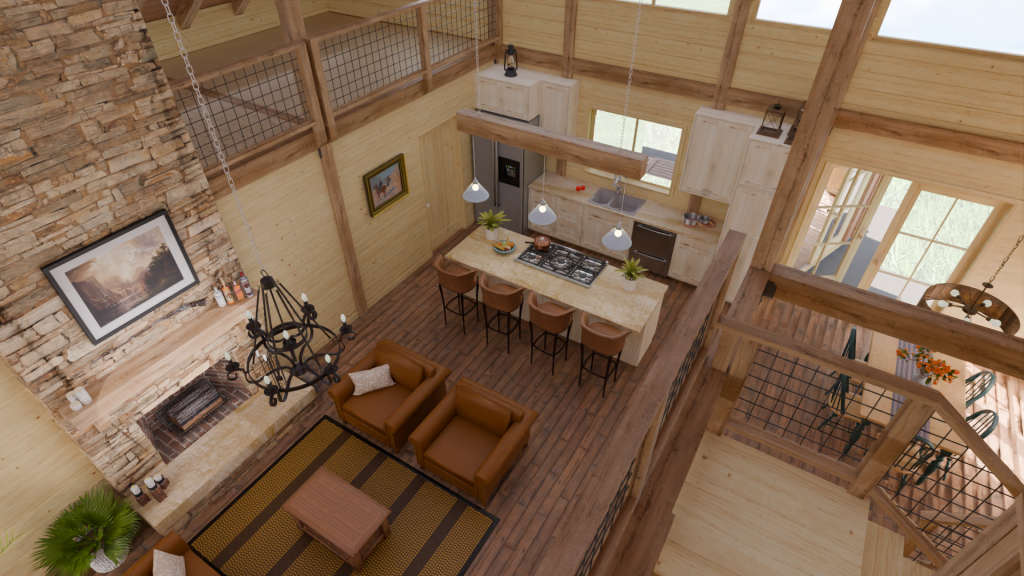
A truly comfortable pole barn with living quarters depends on its ventilation system. Ridge vents and cupolas work together to maintain optimal air quality and reduce moisture buildup. These features play a significant role in creating a healthy living environment you’ll enjoy for years.
The design process requires special attention to your master bedroom. We position it to capture morning light while protecting your privacy. An open-concept design in the living area creates a spacious feel and allows flexible furniture arrangements. When it comes to kitchen design, consider incorporating an island for additional workspace and storage. These thoughtfully combined elements transform your pole barn apartment from a simple structure into a true home.
Smart Storage Solutions
Smart storage solutions can reshape the scene of your pole barn with apartment and create a highly functional living space. We found that there was a secret to maximizing vertical space through carefully designed storage systems. A well-planned loft or mezzanine area creates additional storage and preserves valuable floor space in your living quarters. This approach works particularly well in a barn with upstairs apartment design.
Here are our tried-and-tested storage solutions that make the most of your pole barn apartment:
- Install wall-mounted pegboards for easy tool organization
- Use overhead space between trusses for long items
- Create a collapsible workbench for flexible space usage
- Add magnetic tool bars for metallic equipment
- Design custom shelving units and cabinets along walls
Vertical space optimization is a vital part of any pole barn with apartment plans. A mezzanine that runs along your shop walls should be approximately 6 feet wide. This design gives you ample storage and creates perfect spaces underneath for workbenches or machine storage. If you’re incorporating a pole barn garage with apartment, consider how to best utilize the garage space for both vehicle storage and workshop needs.
Your seasonal items and less frequently used belongings fit perfectly in a loft area. This elevated storage space works especially when you have holiday decorations, winter apparel, and other items that don’t need daily access. Note that your aisleways should stay clear. You might want to think about partitioning different storage areas to maintain organization and accessibility in your pole barn living space.
Plan Your Perfect Pole Barn Apartment Today
Building a pole barn with apartment needs good planning and attention to detail. The rewards are worth the effort when you create a versatile, comfortable living space. Smart layout planning, comfort features, and storage solutions can turn a simple pole barn into a cozy home that fits your lifestyle. Whether you’re considering a small pole barn with living quarters or a larger structure, the principles remain the same.
Your success depends on getting every detail right before the first nail goes in. The right size, plenty of natural light, and smart vertical storage will shape how you live in your space. These choices ensure your pole barn apartment stays practical and comfortable as the years go by. Don’t forget to consider exterior living space options to fully enjoy your surroundings.
When it comes to finishing touches, consider consulting with interior design experts for barn apartment ideas. They can help you choose the right paint colors, suggest apartment decorating tips, and ensure your pole barn apartment ideas come to life beautifully. Remember, whether you’re building a metal house, a wooden building, or a hybrid structure, the key is to create a space that reflects your personal style and meets your needs. Barns Across Texas, a family-owned post & beam construction company in Leander, Texas brings 60 years of experience to your project. We design and build barns, barndominiums, and workshops that enhance your ranch land’s beauty. Let us help create your perfect pole barn apartment that blends rustic charm with modern comfort and brings your dream to life. Our team is well-versed in both traditional barn plans and modern metal buildings with living quarters, ensuring we can meet your specific needs.
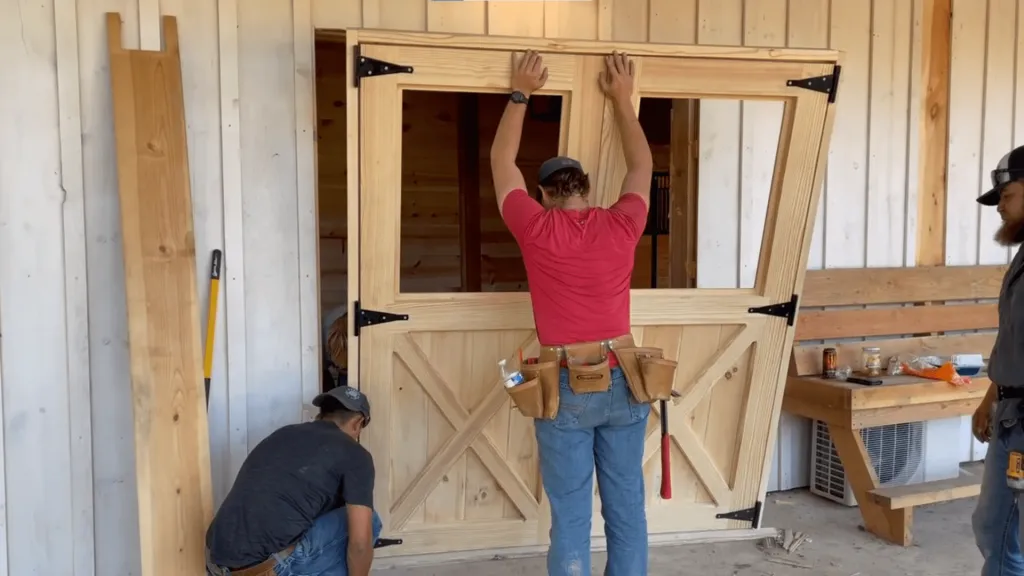
FAQs
What is the term used for a pole barn that includes living spaces?
A pole barn that features living quarters is commonly referred to as a barndominium, or ‘barndo’ for short. These structures, which can be constructed from metal or wood, combine residential spaces with work areas. In the Midwest, wood frame barndominiums are prevalent, whereas in the southern and southeastern US, steel building homes are more common.
What are some disadvantages of living in a pole barn home?
Pole barn homes may face challenges with heating and cooling efficiency due to their construction style, which typically offers less insulation compared to traditional homes. This can lead to higher energy costs during extreme weather months. However, with proper planning and insulation, many of these challenges can be mitigated.
How can you enhance the appearance of a pole barn?
Improving a pole barn’s aesthetic can be achieved by adding stylish and functional exterior features. Options such as wainscoting and cupolas not only enhance the visual appeal but also add value to the property. Wainscoting provides both a decorative touch and protective barrier for the exterior. Consider using Sherwin Williams paint for a durable and attractive finish.
Is it feasible to build a pole barn by oneself?
Building a pole barn independently can be a viable option, especially for those with some experience in carpentry or construction. By purchasing materials directly, costs can be significantly reduced. However, it’s crucial to be familiar with local building codes and to have access to the necessary tools and equipment. Having a helper and some prior experience in framing or carpentry can also be beneficial. If you’re new to the process, consider following a home building series for guidance.

