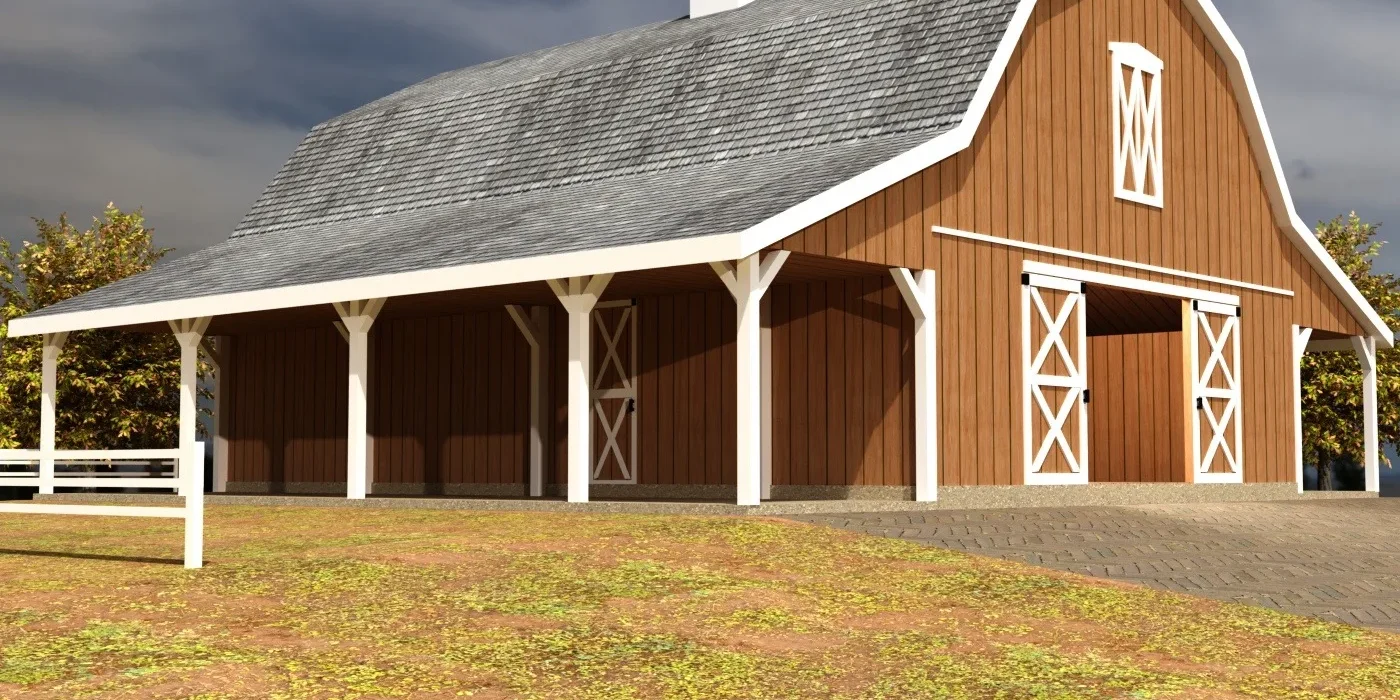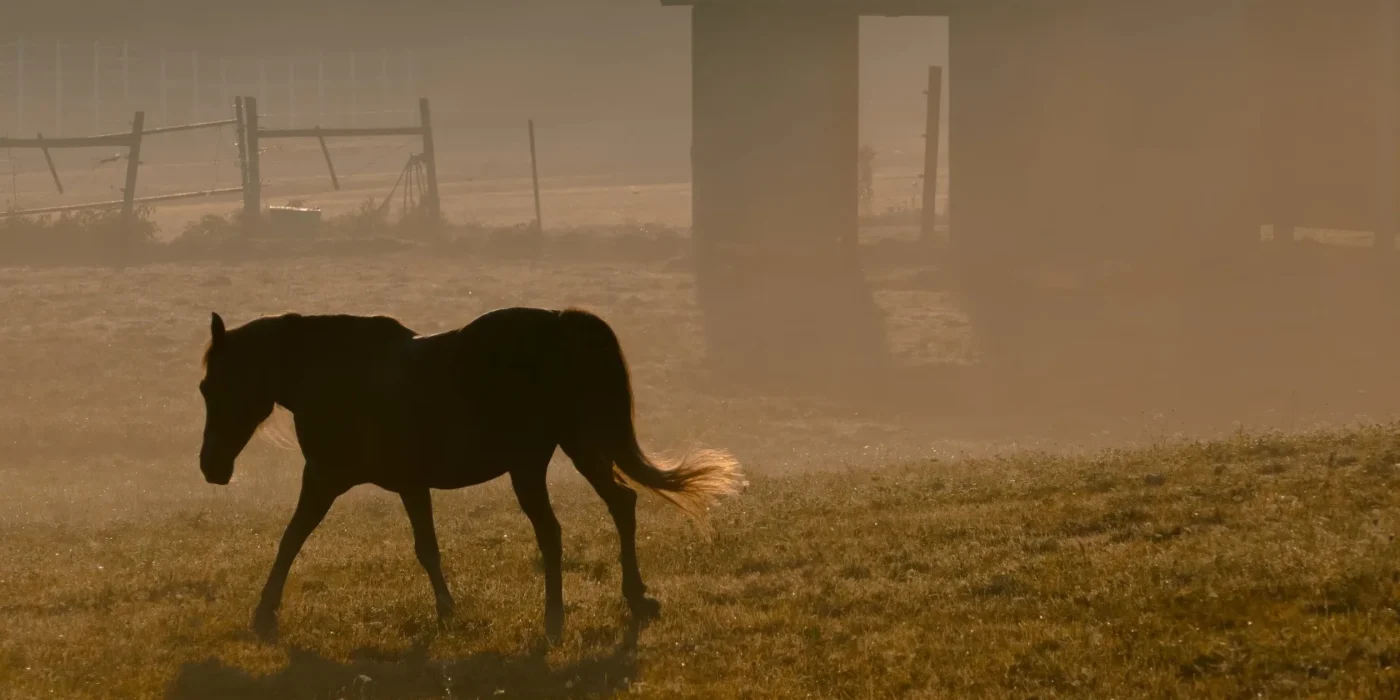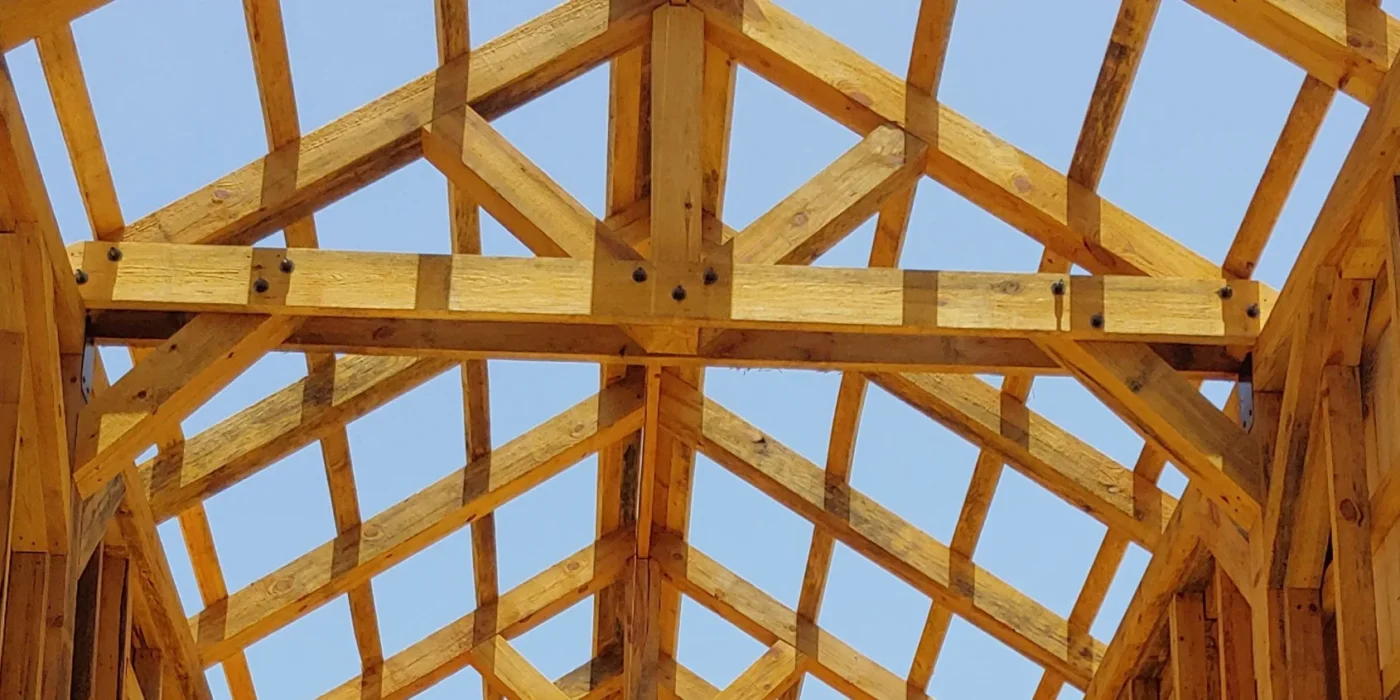How to Create a Rustic Post and Beam Barn Home
Creating a rustic post and beam barn home combines traditional building techniques with modern design, resulting in a living space that’s both charming and durable. This type of home offers a unique blend of simplicity, strength, and beauty that captures the essence of rural living. As the premier post and beam barn home builders in Texas, Barns Across Texas is dedicated to transforming your vision into a reality. In this comprehensive guide, we’ll explore what post and beam barns are, how to utilize post and beam barn plans, and why choosing Barns Across Texas ensures a rustic living environment that’s unmatched in quality and aesthetic.
What Is a Post and Beam Barn?
A post and beam barn home combines the rustic charm of traditional barn architecture with modern living spaces, creating a unique and cozy home. Rooted in ancient traditions, this construction technique uses large wooden posts and beams to form the structural framework, allowing for open, spacious interiors and the ability to incorporate large windows and high ceilings. The design seamlessly blends the timeless aesthetic of a barn with contemporary features, offering a distinctive living experience. Unlike conventional framing, post and beam barns expose the beauty of the wood, adding character and warmth to the space.

The Benefits of Post and Beam Barns
- Aesthetic Appeal: The exposed timber framework not only provides structural integrity but also serves as a stunning visual element, creating a timeless rustic ambiance.
- Durability and Strength: Using large, solid pieces of wood makes these homes exceptionally sturdy and able to withstand harsh weather conditions.
- Flexibility in Design: The open floor plan facilitated by post and beam construction allows for easy customization to meet homeowners’ specific needs and preferences.
- Energy Efficiency: When combined with modern insulation techniques, these homes can be highly energy-efficient, maintaining comfortable indoor temperatures year-round.
From Barn to Home: Converting a Post and Beam Barn into a Unique Living Space
To create a rustic barn home that meets your expectations, it’s essential to start with a well-thought-out plan. Post and beam barn plans lay the groundwork for your project, outlining the design, materials, and construction techniques that will be used.
Post and Beam Barn Plans: Choosing the Right Plan for Your Needs
Selecting the right post and beam barn plan is crucial. Consider the following factors:
- Size and Layout: Determine how much space you need and how you want it organized. Think about the number of rooms, bathrooms, and any special areas like a loft or a large open kitchen.
- Aesthetic Preferences: Decide on the style of your barn home. Do you prefer a traditional look, or are you leaning towards something more modern with rustic elements?
- Budget: Be realistic about your budget. Post and beam construction can vary in cost depending on the materials used and the complexity of the design.
Customization for Personal Touch
While pre-designed plans are a great starting point, customization allows you to tailor your home to your specific desires. Here at Barns Across Texas, we work closely with you to choose the perfect space to break ground, modify any plan, and ensure it perfectly fits your vision of a dream barn home.

The Construction Process
The construction of a post and beam barn home is an intricate process that requires precision and expertise. It begins with preparing the site and laying a solid foundation. The posts, which support the roof and floors, are then erected and connected with beams. This framework forms the skeleton of the home, onto which walls, floors, and the roof are added.
Throughout the construction, quality materials and craftsmanship are paramount to ensure the structure’s longevity and performance. Our team at Barns Across Texas excels in this area, bringing unmatched skill, attention to detail, and quality parts to every project.
Barns Across Texas: The Premier Post and Beam Barn Builders in Texas

Barns Across Texas stands at the forefront of post and beam barn home construction in the state. Our company’s foundation is built on a deep appreciation for the beauty of old-world agriculture, the resilience of the cowboy spirit, and a commitment to creating structures that add value and beauty to Texas’s rural landscapes.
We are recognized as the most skilled and beautiful barn builders in Texas. Our designs are striking, our quality is unmatched, and our pricing is very fair. We make the construction process easy and enjoyable, from initial design consultation to the final touches.
For city folks looking to transition to the rural charm of Texas, we promise a building experience that’s as rewarding as the final product. Our barn homes are designed to last for generations, providing a sturdy, beautiful backdrop to your family’s rural adventures.
Explore Post and Beam Barn Plans from Barns Across Texas
Creating a rustic post and beam barn home is an exciting journey that offers the opportunity to live in a space that’s both historically rich and uniquely yours. At Barns Across Texas, we are passionate about bringing these dreams to life, crafting homes that are not just buildings but a reflection of our clients’ aspirations and the enduring spirit of Texas itself.
If you’re in Texas and dreaming of a rustic post and beam barn home built with professionalism and care, look no further than Barns Across Texas. Our expertise, combined with your vision, will create a living space that stands the test of time. Contact us to get started or to learn more about our post and beam barn designs. Together, let’s build something beautiful.






