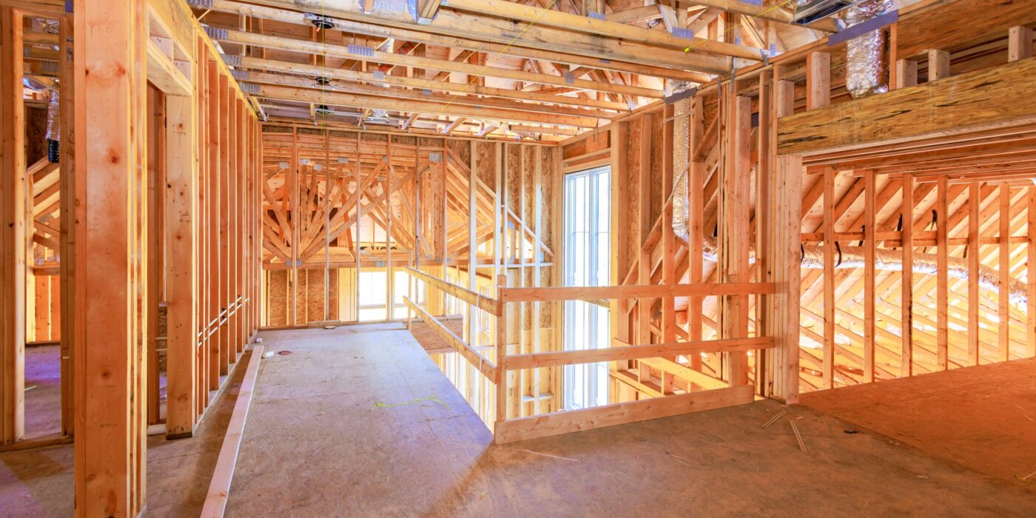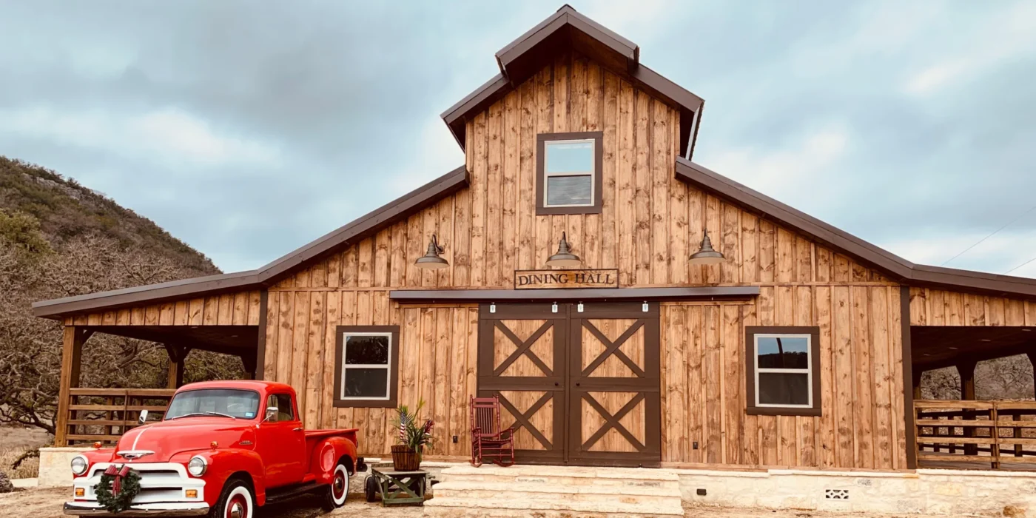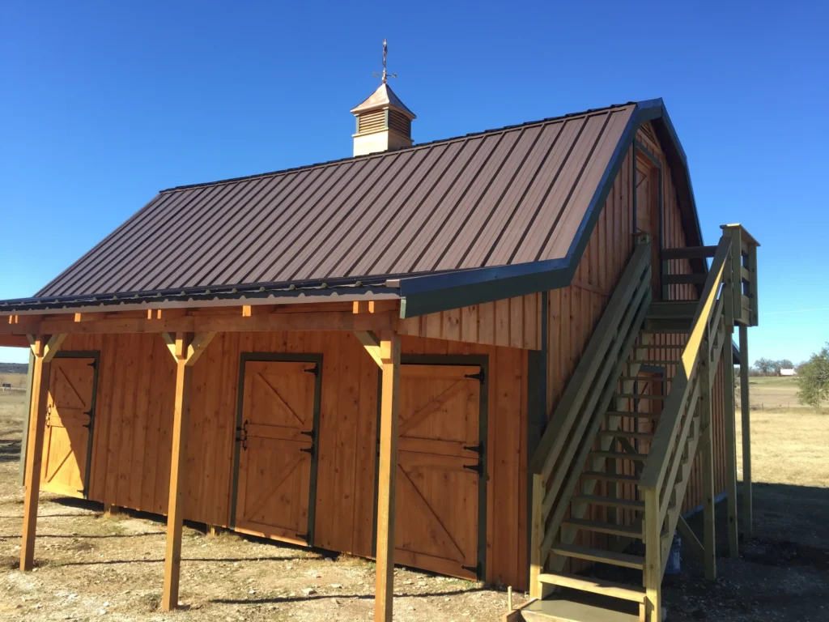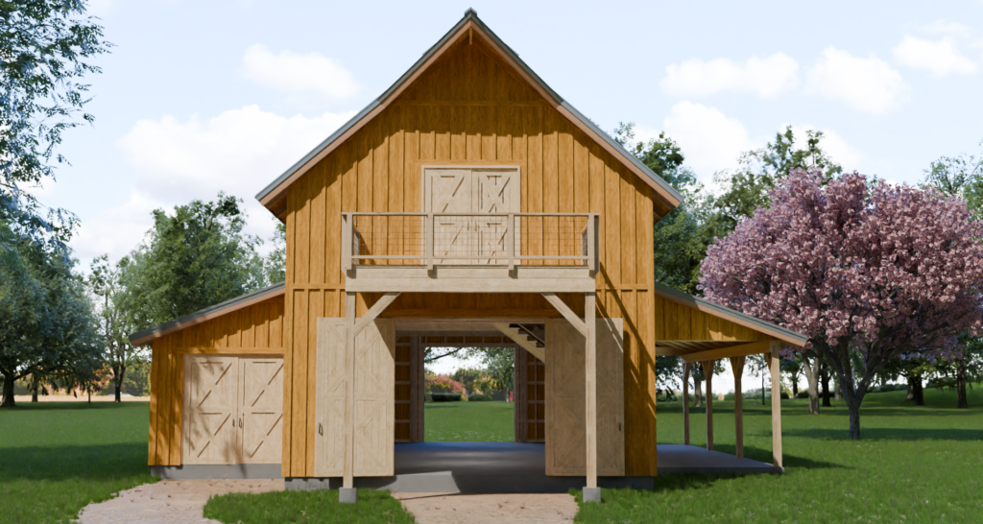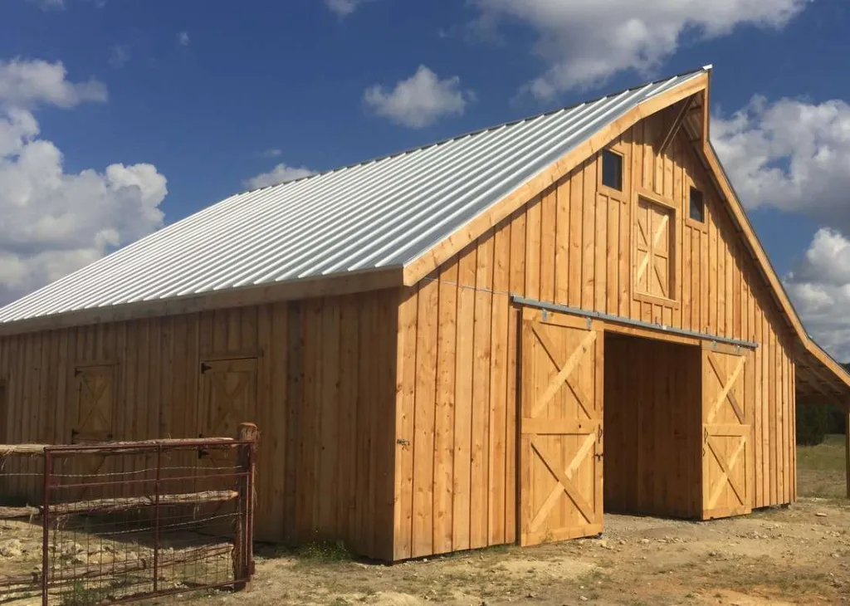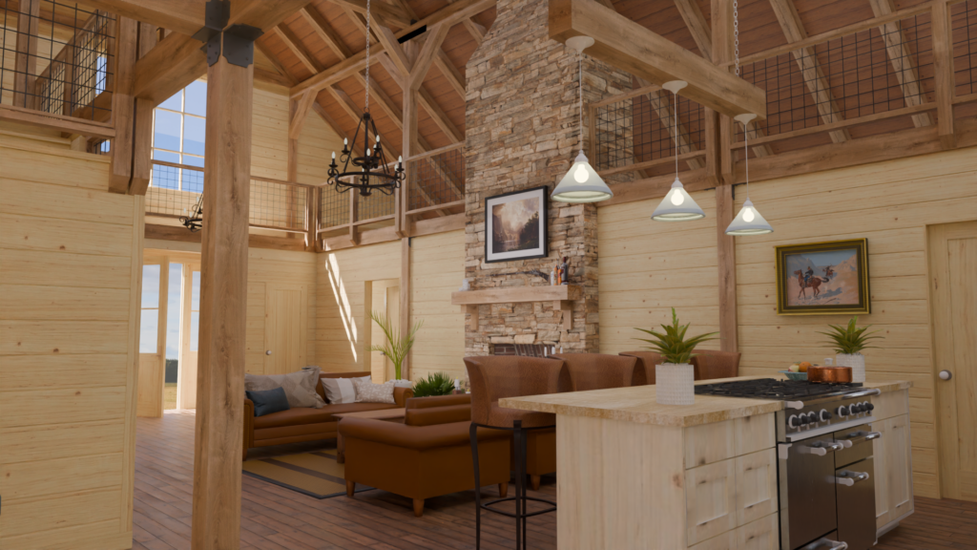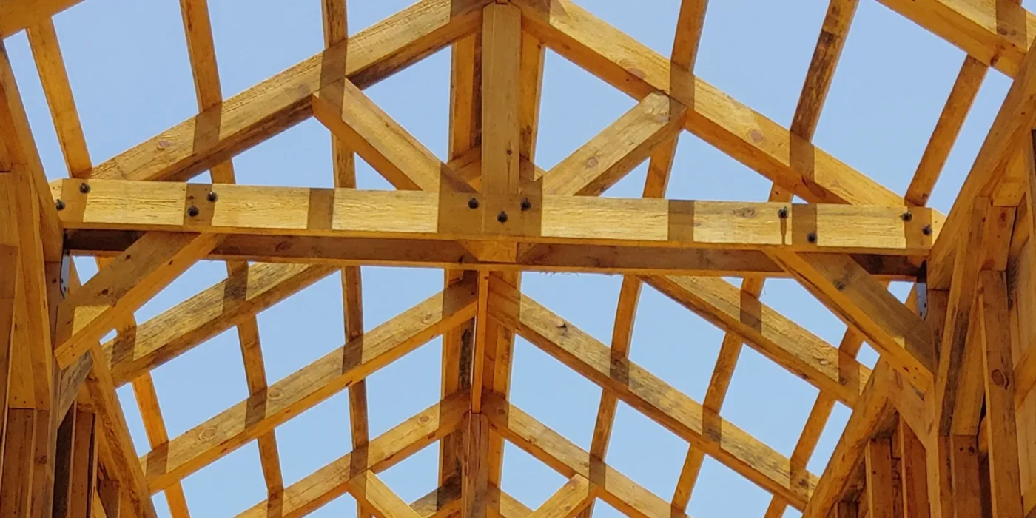What Is Post and Beam Construction? A Comprehensive Guide
Post and beam construction is a timeless building technique that has been used for centuries, combining durability, versatility, and aesthetic appeal. This method of construction is characterized by its use of heavy timbers, creating a structural framework that supports the entire building. In this article, we will delve into the key characteristics of post and beam construction, explore why it is a preferred choice for residents of rural Texas, and highlight the expertise of Barns Across Texas in this unique building style.
Understanding Post and Beam Construction
Post and beam construction is a building method that relies on heavy timber framing to form the skeletal structure of a building. Unlike modern stick-frame construction, which uses smaller, dimensional lumber, post and beam construction utilizes large, often exposed timbers that are joined together using traditional joinery techniques such as mortise and tenon joints. This method not only provides exceptional structural integrity but also allows for open floor plans and high ceilings, making it a popular choice for barns, homes, and commercial buildings.
Key Characteristics of Post and Beam Construction
- Heavy Timber Framework: The defining feature of post and beam construction is its use of large wooden beams and posts. These timbers are typically left exposed, adding a natural, rustic aesthetic to the interior and exterior of the building.
- Traditional Joinery: Instead of relying on metal fasteners, post and beam construction often employs traditional joinery techniques. Mortise and tenon joints, wooden pegs, and dovetails are commonly used, providing both strength and visual appeal.
- Open Floor Plans: The strength of the timber frame allows for expansive, open interior spaces without the need for load-bearing walls. This flexibility makes post and beam construction ideal for creating large, multifunctional spaces.
- Durability and Longevity: Buildings constructed using post and beam techniques are known for their durability. The heavy timbers can withstand significant loads and stresses, and the construction method is well-suited to a variety of climates and conditions.
- Aesthetic Appeal: The natural beauty of the exposed wood, combined with the craftsmanship of the joinery, gives post and beam structures a timeless, rustic charm that is hard to replicate with other building methods.
Why Post and Beam Construction is Preferred in Rural Texas
Residents of rural Texas appreciate the rugged, natural beauty and strength of post and beam construction for several reasons:
- Resilience to Weather: Texas weather can be harsh and unpredictable. The robust nature of post and beam construction makes these buildings highly resilient to strong winds, heavy rains, and other extreme weather conditions.
- Cultural Heritage: Post and beam construction resonates with the historical and cultural heritage of Texas. The Old Western aesthetic of these structures fits seamlessly into the rural landscape, evoking the spirit of the cowboy era.
- Versatility: Whether it’s a barn, a home, or a commercial building, post and beam construction offers the flexibility to meet diverse needs. The open floor plans and high ceilings can accommodate everything from livestock to luxurious living spaces.
- Sustainability: Using locally sourced timber for construction supports sustainable building practices, which is an important consideration for many Texans who value environmental stewardship.
- Customization: Post and beam construction allows for a high degree of customization, enabling residents to create unique, personalized spaces that reflect their individual tastes and lifestyles.
Barns Across Texas: The Post and Beam Construction Experts
Here at Barns Across Texas, we specialize in designing and constructing custom barns and barn homes using traditional post and beam construction methods. Our team is passionate about preserving the essence of Old Western Texas cowboy culture through our craftsmanship and design.
We offer a variety of post and beam construction plans that cater to different needs and preferences. Whether you’re looking to build a functional barn for your livestock, a workshop, or a barn with living quarters, we have the expertise and experience to bring your vision to life. Our structures are not only built to last but also designed to capture the rustic charm and rugged beauty that are synonymous with Texas heritage.
Looking to Build a Custom Post and Beam Barn Home in Texas? Contact Us Today
Post and beam construction is a timeless building method that offers unparalleled strength, durability, and aesthetic appeal. Its use of heavy timber framing and traditional joinery techniques creates structures that are both beautiful and resilient. For residents of rural Texas, post and beam construction is an ideal choice, providing homes and barns that can withstand the elements while reflecting the rich cultural heritage of the region.
If you’re living in Texas or planning to move to Texas and are interested in building a custom post and beam barn home, we invite you to explore our post and beam construction plans or contact us here at Barns Across Texas to get started. Let us help you create a space that embodies the spirit of the Old West and meets your modern needs.

