Every car needs a garage, but if you do need one, why not make it a beautiful addition to your land? A cozy garage with living quarters has tremendous advantages you will enjoy.
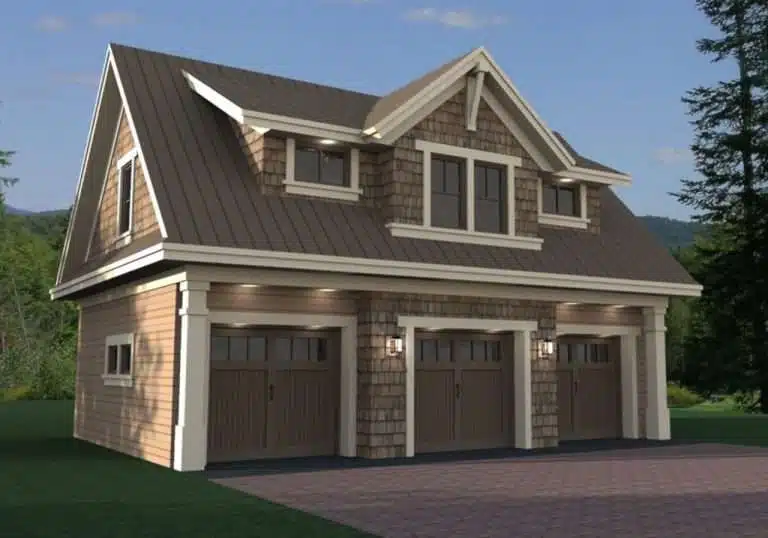
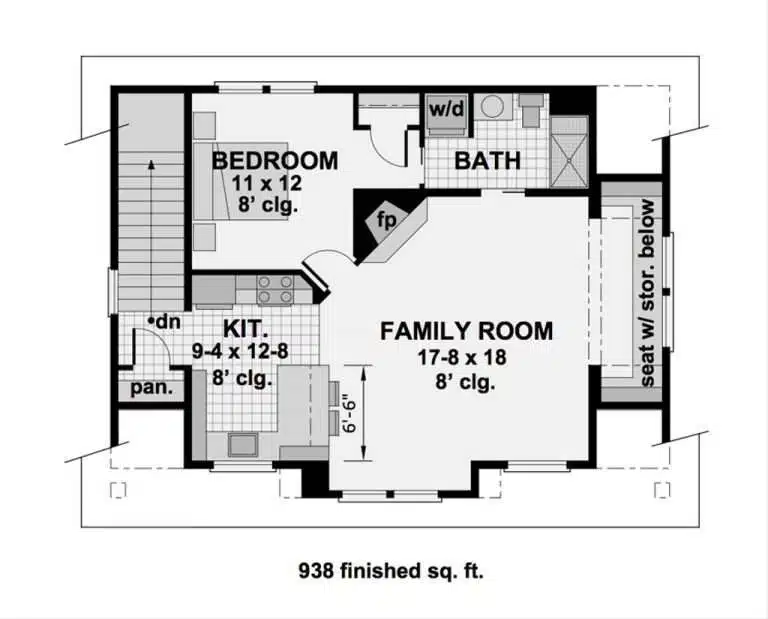
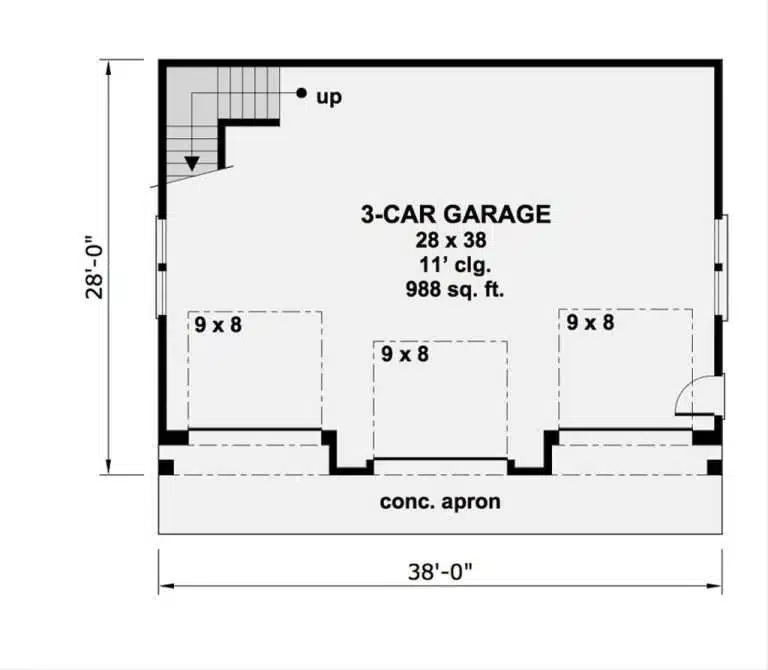
938 sq ft
1 Bed
2 Bath
2 Floor
3 Garage938 sq ft
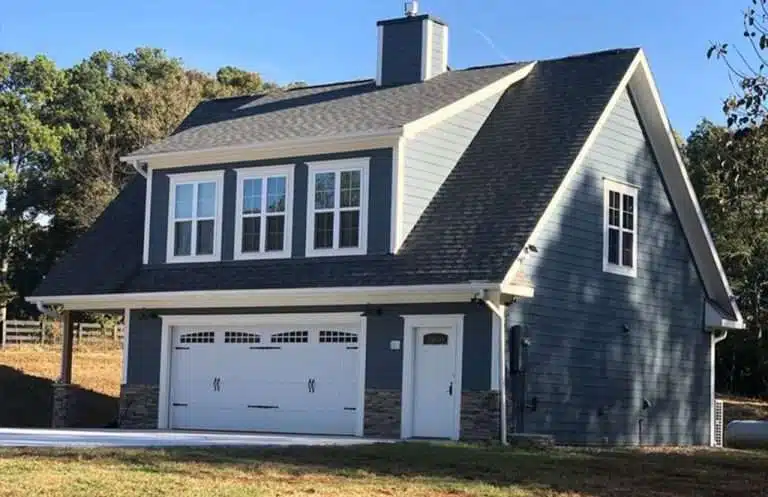
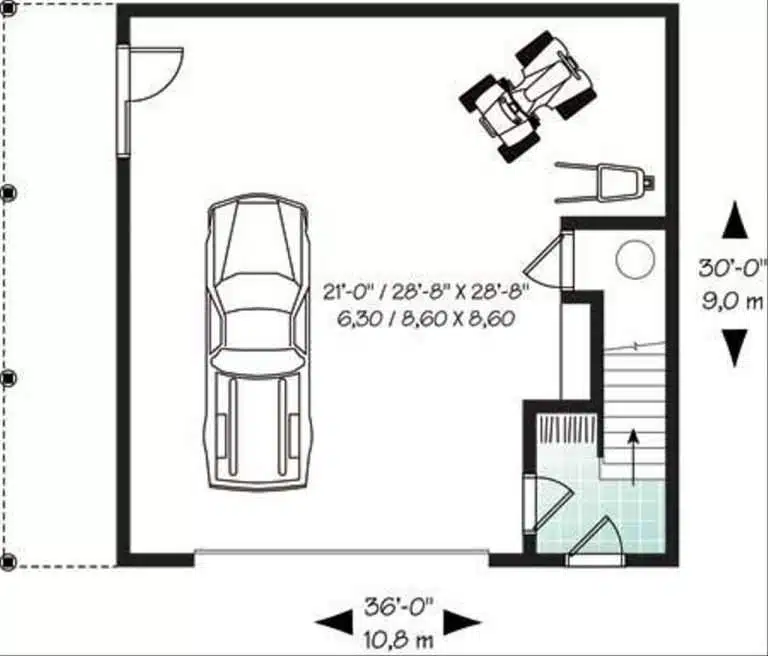
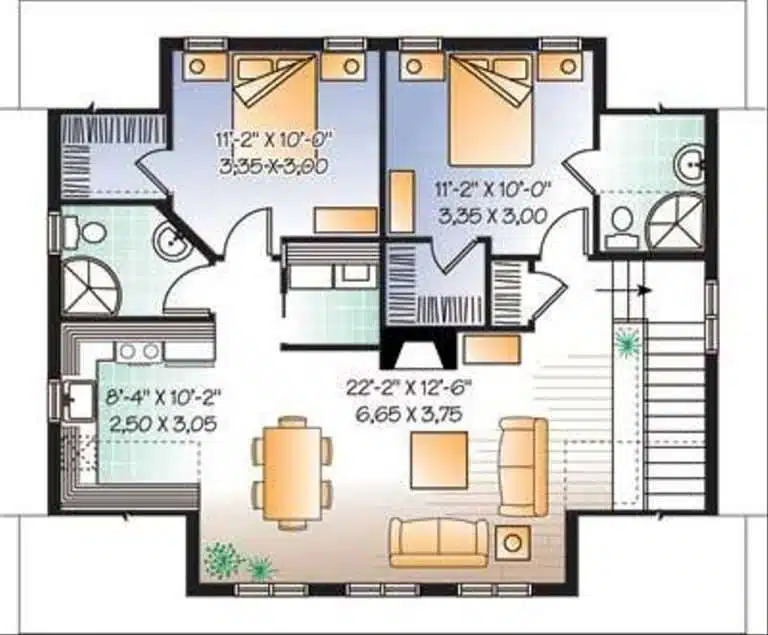
1096 sq ft
2 Beds
2 Bath
2 Floor
2 Garage
This charming country cottage invites you to kick back on the welcoming wraparound porch in front or the side porch that connects to the garage in back. The open layout inside flows from the great room (featuring a warming fireplace) to the island kitchen and over to the dining area. A bar in the kitchen will become a fun hangout for casual meals. The compact office or nursery includes a walk-in closet and a view of the porch. In the private master suite, double sinks and walk-in closets create harmony. Two more bedrooms share a hall bath near the front.
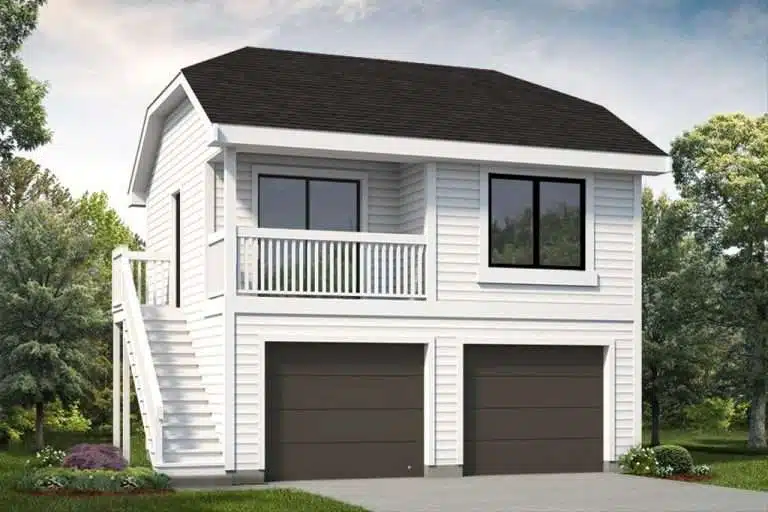
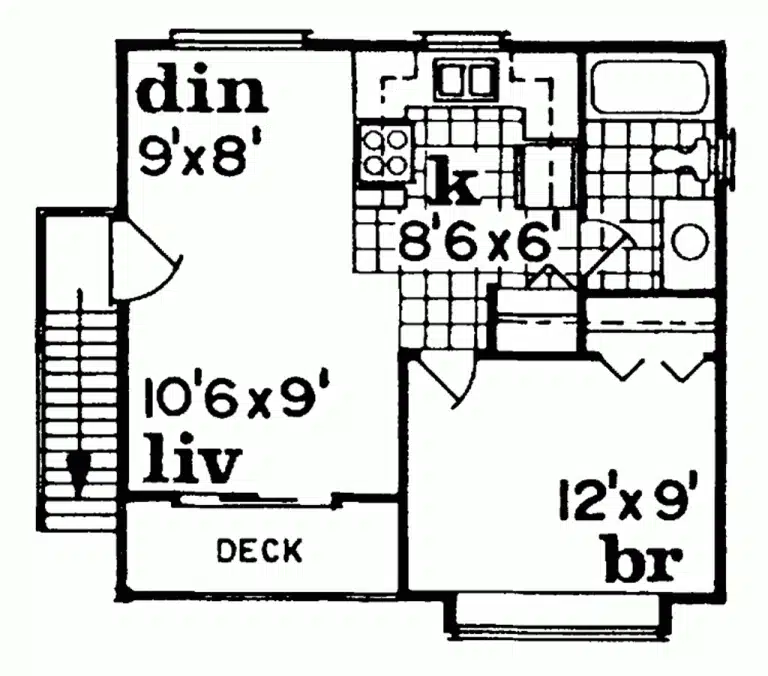
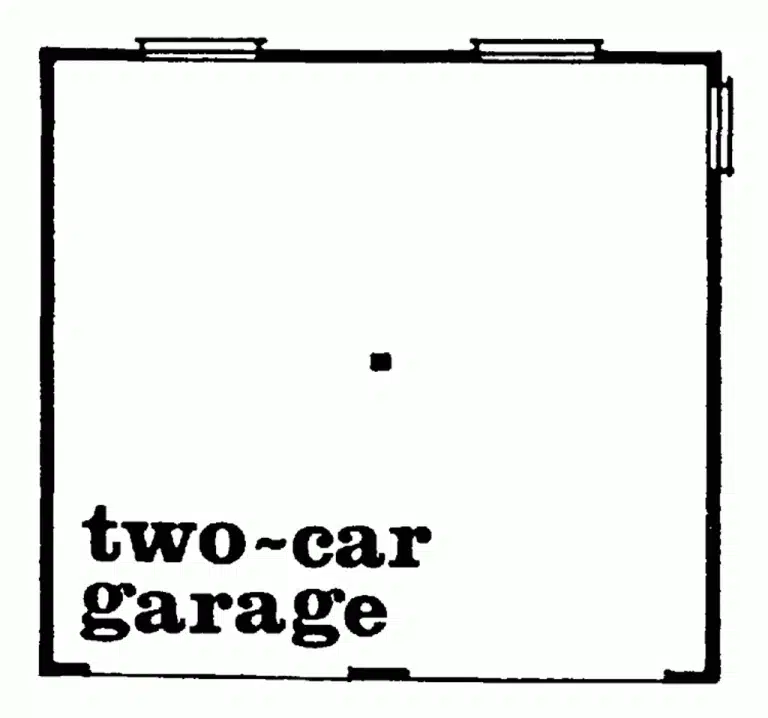
The Bastrop
1394 sq. ft.
1 Bed
1 Bath
2 Floor
2 Garage
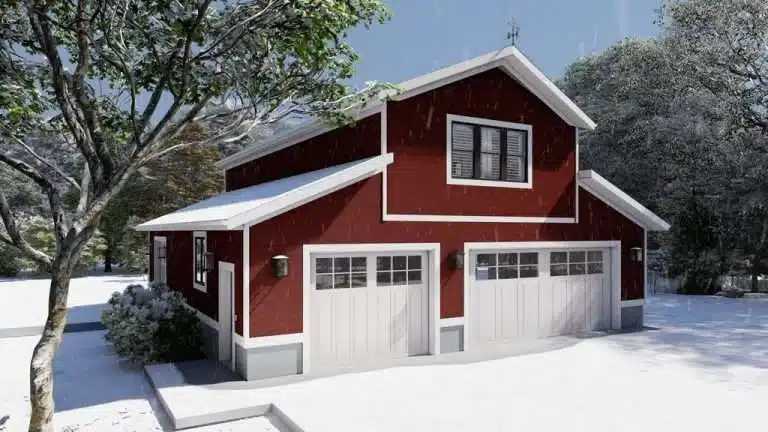
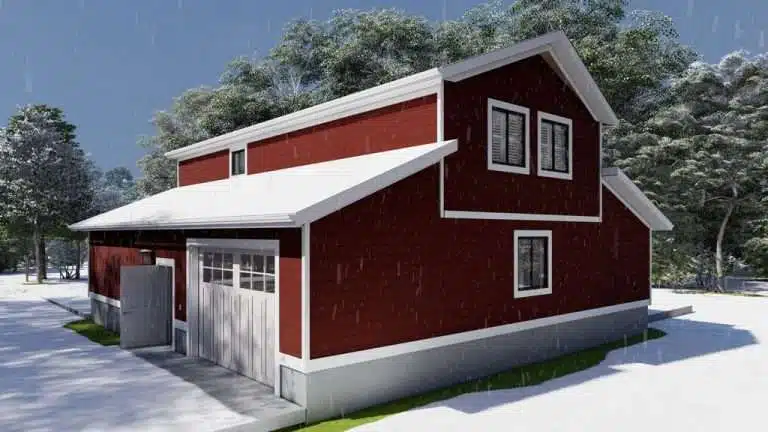
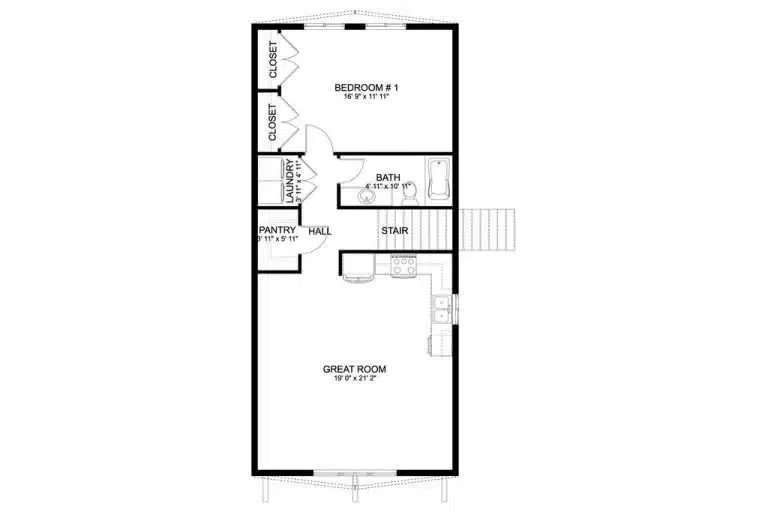
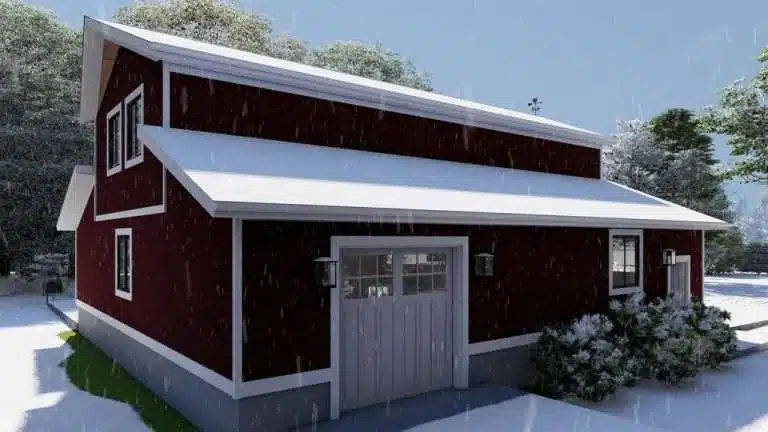
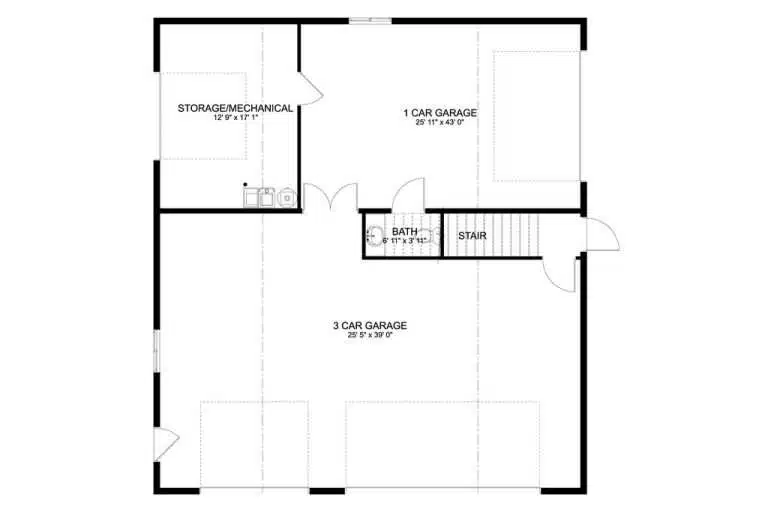
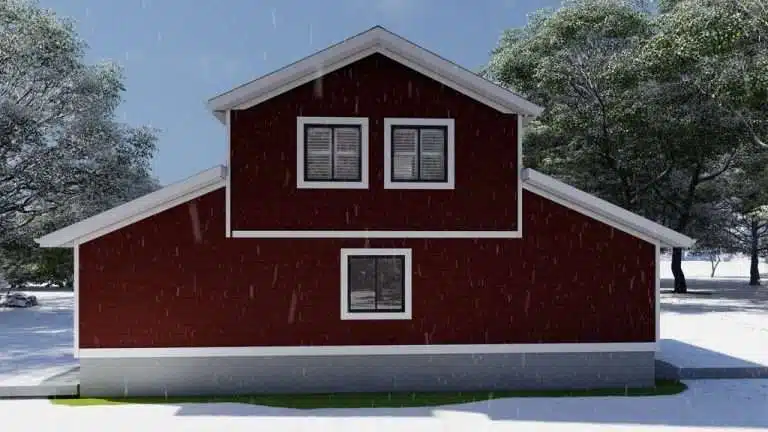
Upper Floor 880 sq/ft
1 Bed
2 Bath
2 Floor
4 Garage 1760 sq/ft
The brilliance of a monitor barn, with all the car space and workshop you could ask for!
