Discover the ultimate collection of barndominium plans tailored for the scenic landscapes of Texas. From spacious barndominium house plans that combine the rustic charm of a barn with modern living amenities to innovative barndominium floor plans that offer versatility and style, our curated selection promises to inspire your next home project. Whether you’re dreaming of a countryside retreat or a stylish, efficient space, discover the perfect blueprint to bring your vision to life with us.
Explore Our Barndominium House Plans
Dive into our portfolio and discover how barndominium house plans can transform your vision of a dream home into a magnificent reality, where every space is more than just a place to live—it’s a sanctuary crafted with passion and precision.
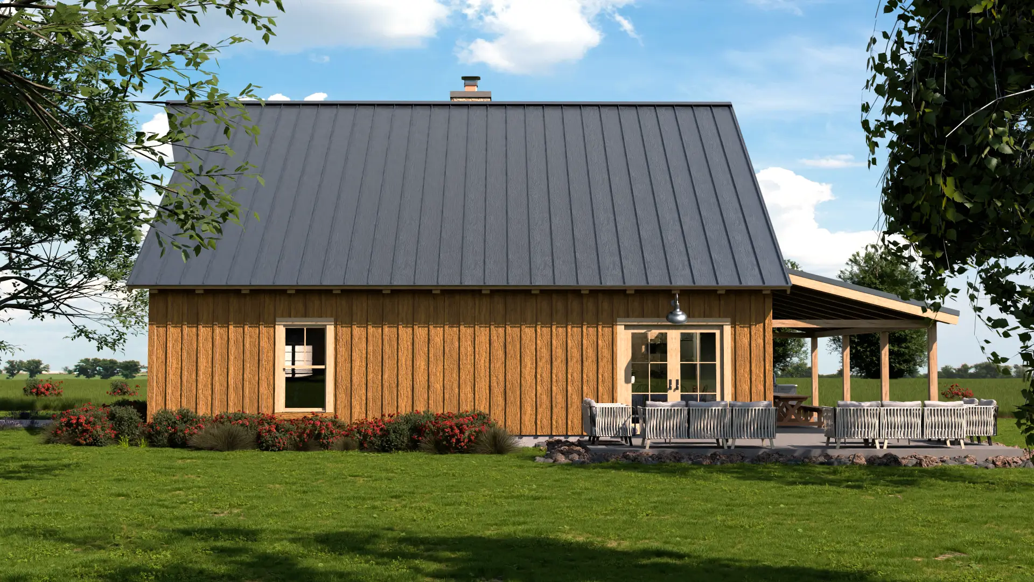
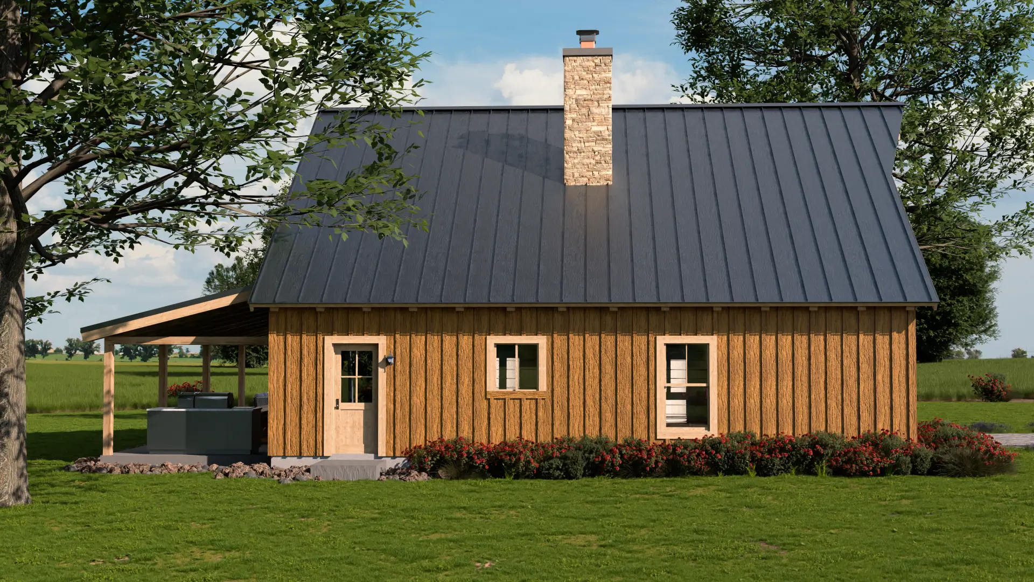
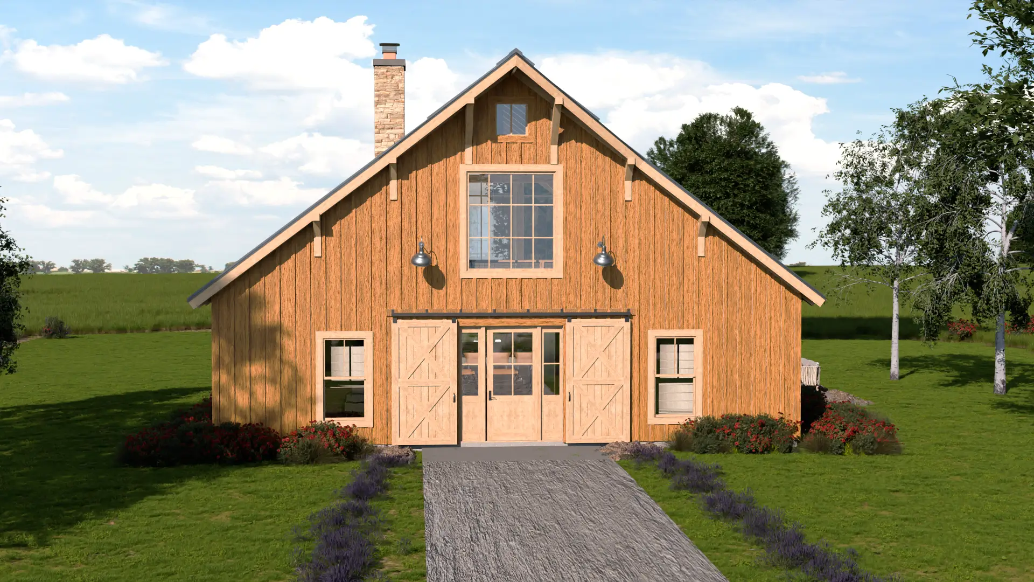
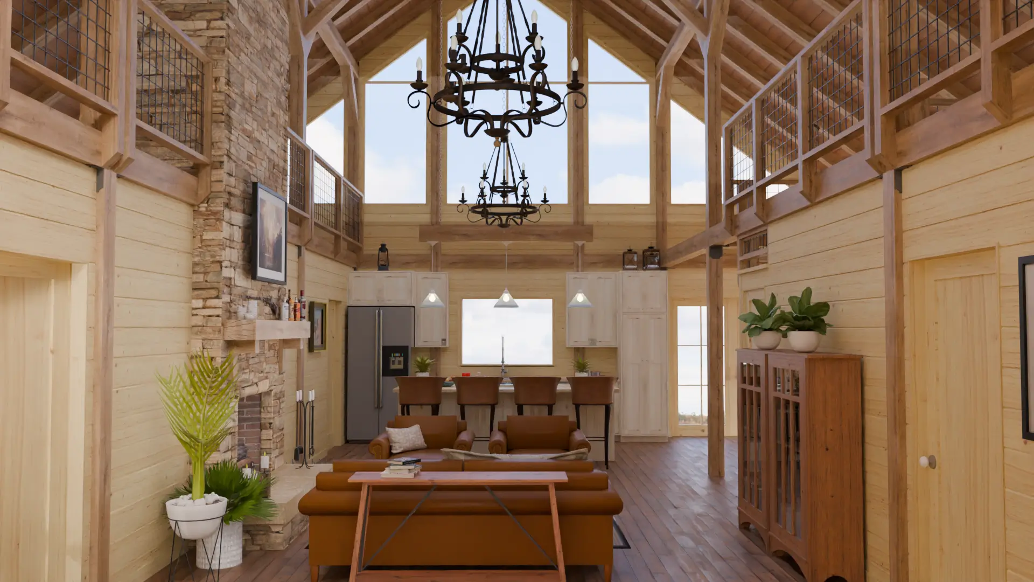
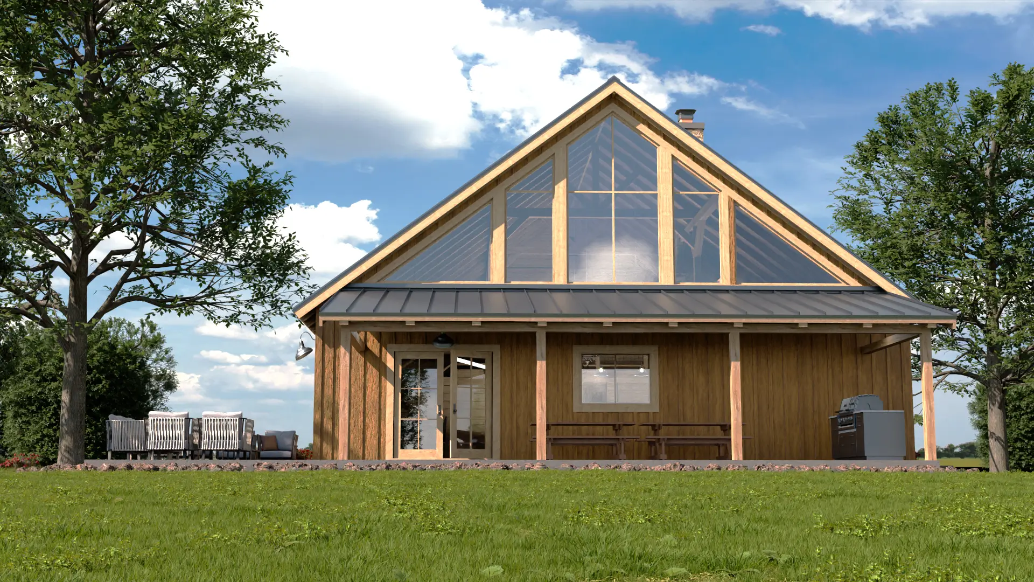
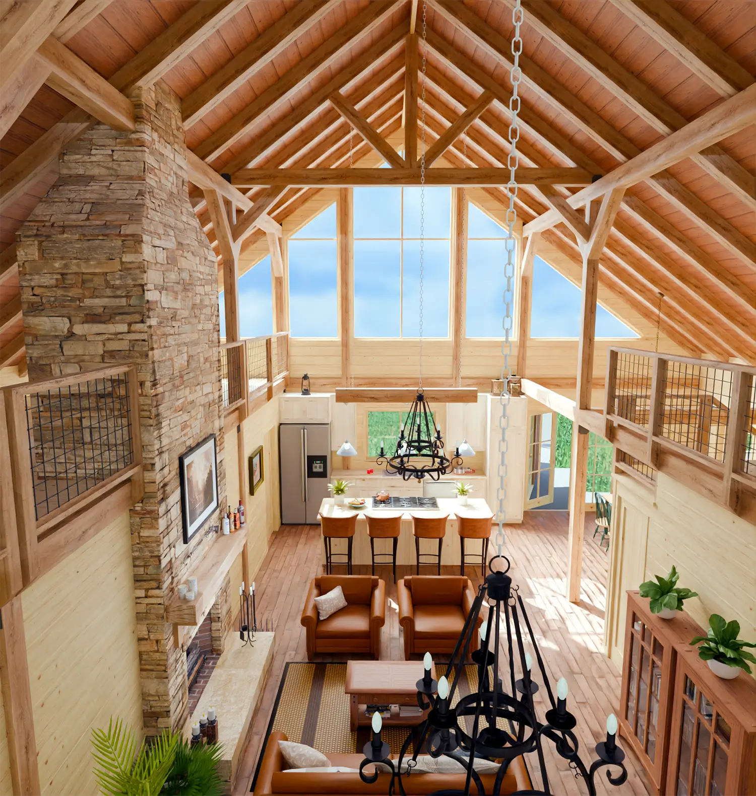
#6-1400 “The Texan”
A true Barn Home, we took our exceptional Texan Barn and made it the most beautiful little barndo you ever did see. With over 1400 sqft of space, and many floor plans to choose from, “The Texan” is one of our most versatile barndos. You can have 2 bedrooms, 3, or even up to 4 bedrooms. Want a large dining room? Spacious Kitchen? Let us know if you want one of our many options.
- Number of stories: Single-story
- Total Living area: 1440 s.f.
- Bedrooms: 2 or 3 (other options are available)
- Bathrooms: 2 full baths (Primary and shared)
#1-2345 “Just Right”
Do you already have a plan? Or a big idea? We can turn almost any barn into a barndominium.
- Number of stories: Single-story
- Total Living area: ?
- Bedrooms: All you want
- Bathrooms: Any you need.
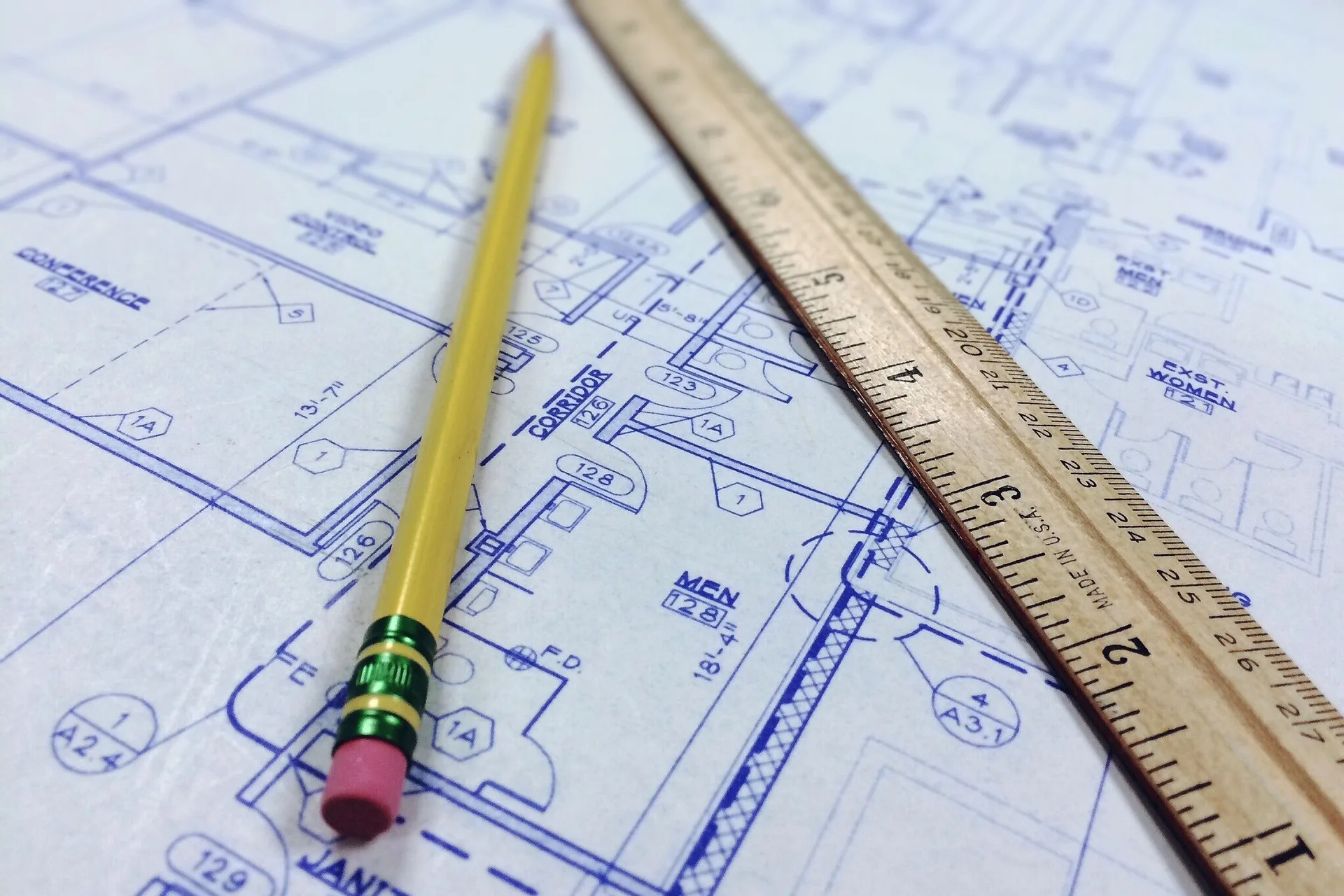
Interested In Our Custom Barndominium House Plans? Contact Us Below!
Frequently Asked Questions
Barndominiums are a unique blend of barn and condominium, offering a modern, spacious living area within a structure that retains the rustic charm and durability of a traditional barn.
Yes, you can make modifications to your barndominium floor plan, but please note that we generally focus on smaller adjustments. This can include alterations such as changing window placements or adjusting wall positions. For more extensive customizations beyond these minor changes, a design fee will be applicable.
Our barn homes and barndominiums are designed with energy efficiency in mind, incorporating features like high-quality insulation and energy-efficient windows to reduce heating and cooling costs.
Barndominiums can be more cost-effective than traditional homes due to their simplified construction process and materials, offering a great value without sacrificing style or comfort.
Starting the process is easy! Simply contact us at Barns Across Texas, and we’ll schedule a consultation to discuss your ideas, budget, and timeline.
