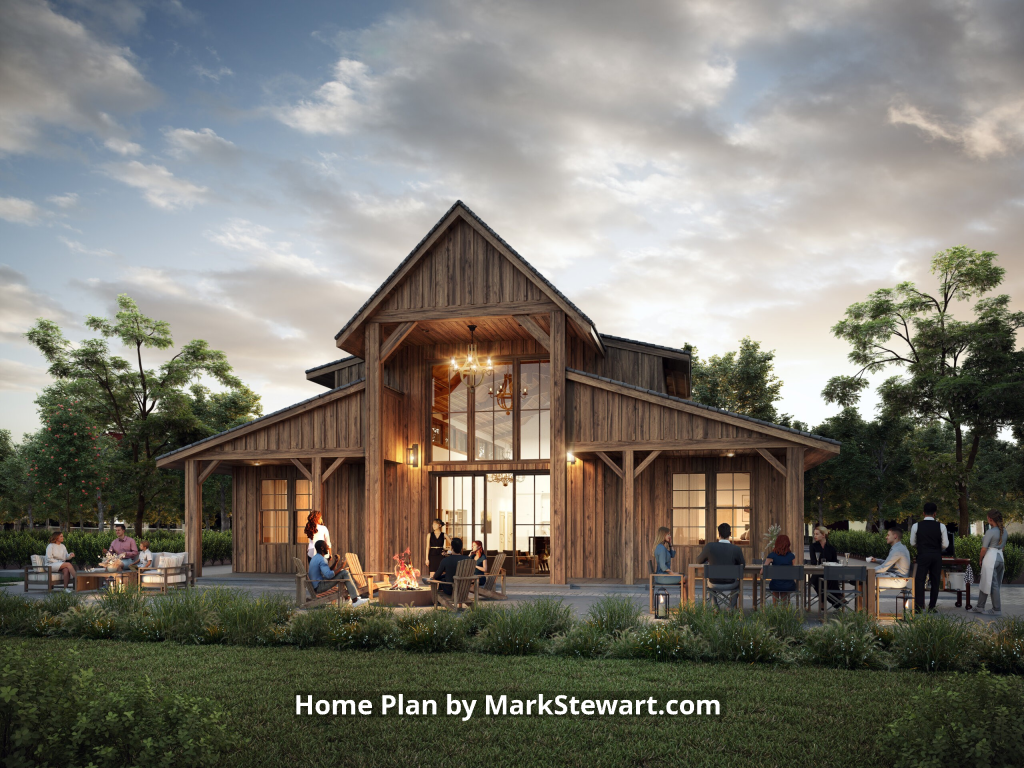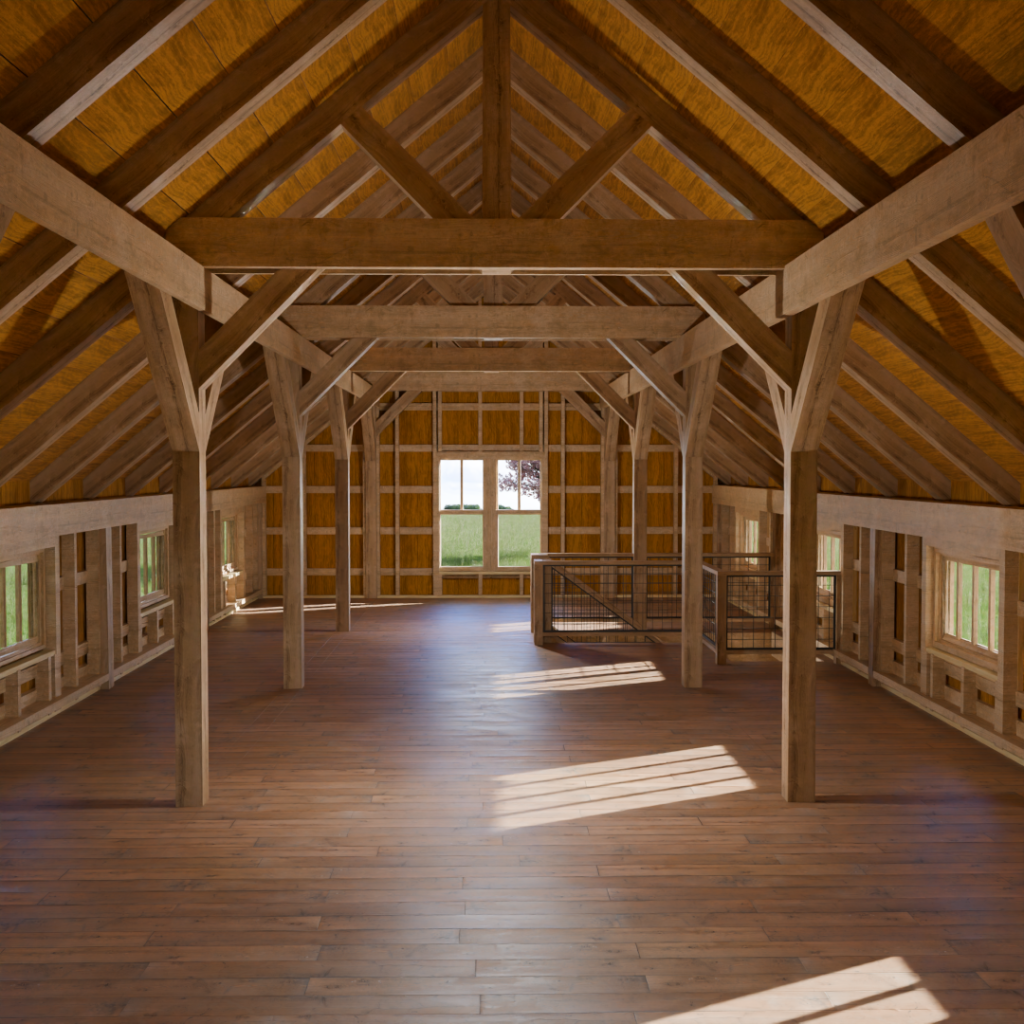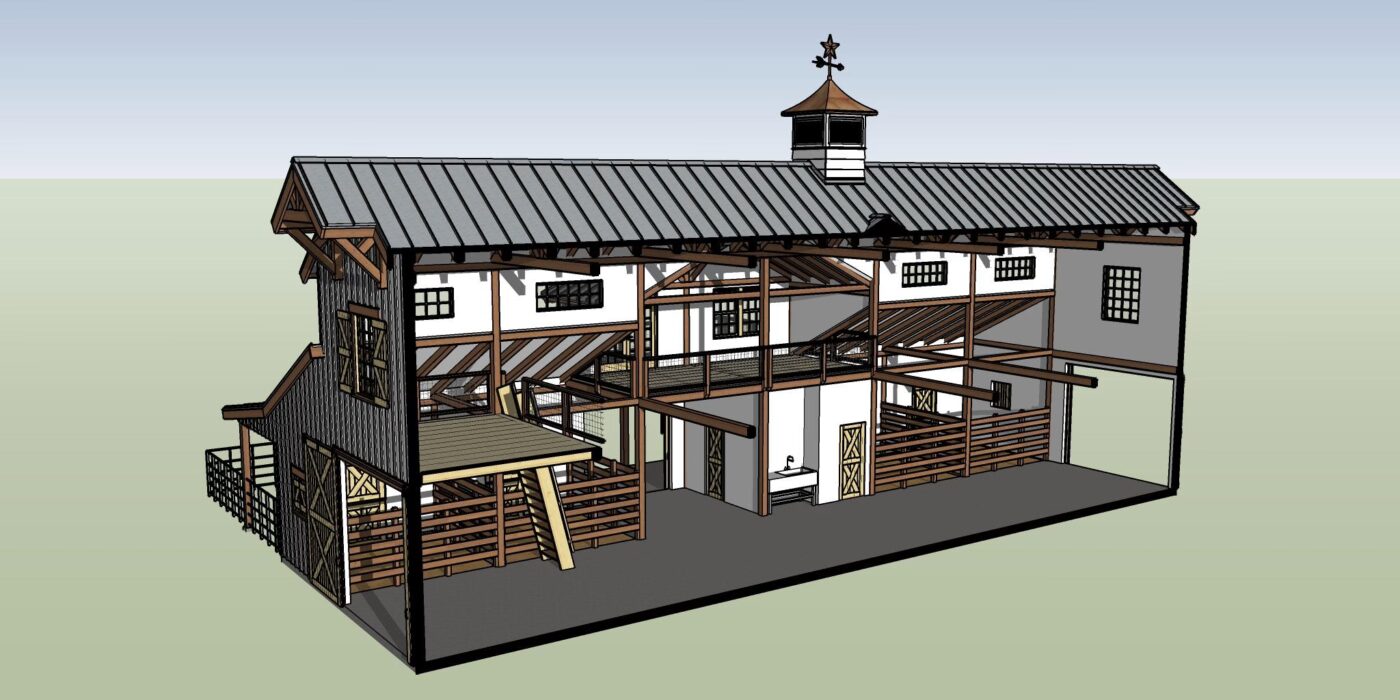Barns with living quarters seamlessly blend functionality with modern rustic charm, offering a unique living experience that combines practicality with timeless design. As more people embrace the trend of transforming traditional barns into versatile residential spaces, these structures have become symbols of innovation and style. Whether you’re looking to create a horse barn house or a multi-use barn with living quarters, the possibilities are endless.
Here, we explore ten inspiring ideas for building barn living quarters that strike the perfect balance between utility and aesthetic appeal, helping you create a space that’s both functional and beautifully tailored to your lifestyle. From small barn with living quarters to expansive horse barndominiums, we’ll cover a range of options to suit various needs and preferences.
1. Optimize Space with a Loft Design
A loft design is a smart way to optimize space in your barn living quarters, offering both practicality and charm. Here’s how a loft can maximize functionality while preserving its rustic appeal:
- Efficiently utilizes vertical space, freeing up the main floor for essential areas.
- Maintains an open and spacious feel, ideal for creating a welcoming ambiance.
- Provides a functional yet stylish solution for compact or multi-purpose designs.
- Enhances the rustic charm of the barn while adding modern practicality.
- Offers flexibility to customize the layout for sleeping, storage, or creative spaces.
Whether you’re aiming for a cozy sleeping area or versatile storage, a well-designed loft adds value and charm to your livable barn. This approach is particularly effective in small horse barn plans with living quarters, where space optimization is crucial.
2. Incorporate a Wraparound Porch
Incorporating a wraparound porch adds both functionality and aesthetic appeal to your barn with living quarters interior. Here’s how it enhances your space:
- Provides additional living space for dining, relaxing, or entertaining outdoors.
- Complements the barn’s charm with timeless design elements like wooden beams or railings.
- Creates a smooth transition between indoor and outdoor areas.
- Ideal for setting up cozy seating, a swing, or a small garden nook.
- Offers shade and protection from the elements, keeping the interior cooler.
A wraparound porch elevates the look of your barn home and transforms it into a welcoming and versatile retreat. It’s an excellent feature for horse barns with living quarters, providing a space to relax and observe your equestrian facilities.
3. Blend Traditional and Modern Designs
Blending traditional and modern designs allows you to create a barn with living quarters that are both timeless and contemporary. Here’s how to achieve this balance:
- Combine classic barn structures with modern finishes for a striking look.
- Use reclaimed wood for walls or beams, complemented by sleek metal accents or glass panels.
- Incorporate industrial lighting or polished concrete floors alongside traditional barn elements.
- Mix rustic textures with minimalist furniture to create a warm yet modern ambiance.
- Consider using James Hardie siding for a durable and stylish exterior.
The fusion of styles adds depth and uniqueness to your barn home, making it truly one-of-a-kind. This harmonious blend ensures your barn is both practical and visually stunning, meeting modern needs while honoring its rustic roots.
4. Include Multi-Functional Spaces
Including multi-functional spaces in your barn with living quarters ensures it meets both residential and agricultural needs. Here’s how to design for versatility:
- Integrate workspaces or storage areas seamlessly with living spaces.
- Place horse stalls or tack rooms close to residential areas for convenience without sacrificing comfort.
- Use flexible designs like a workshop with living quarters that doubles as a recreational area.
- Plan for easy transitions between agricultural and living sections to enhance functionality.
- Tailor spaces to match your lifestyle, whether for farming, crafting, or other hobbies.
By combining practicality with thoughtful design, multi-functional spaces make your barn home both efficient and adaptable. This approach is particularly useful in creating a barndominium with horse stalls or a small horse barn with living quarters.
5. Prioritize Natural Lighting
Prioritizing natural lighting in your barn living quarters enhances its comfort and boosts energy efficiency. Large windows, skylights, and open floor plans allow sunlight to fill the space, creating a warm and inviting atmosphere. Consider using Andersen windows and doors for quality and energy efficiency.
Natural light reduces the need for artificial lighting during the day, lowering energy costs while promoting a healthier indoor environment. Thoughtfully designed lighting elements also highlight your barn’s rustic and modern features, adding both practicality and aesthetic appeal to your live in barn experience.
6. Design for Energy Efficiency
Designing for energy efficiency in your barn with living quarters ensures long-term savings and environmental benefits. Incorporate quality insulation to maintain comfortable temperatures year-round and reduce energy consumption.
Add solar panels to harness renewable energy, lowering utility costs while supporting sustainability. Implement energy-efficient systems like LED lighting and modern HVAC units to further optimize performance. These choices not only minimize your environmental footprint but also create a cost-effective and eco-friendly living space in your horse barn house.
7. Create a Cozy Living Area with a Fireplace
A fireplace is the perfect addition to create a cozy and inviting living area in your barn living quarters. It adds warmth and rustic charm, making the space feel both comfortable and stylish.
Position the fireplace as the centerpiece of the room to naturally draw people together, whether for relaxing evenings or entertaining guests. Pair it with comfortable seating and natural finishes to enhance the ambiance and make your livable barn truly welcoming.
8. Use Sliding Barn Doors for a Rustic Touch
Sliding barn doors offer practicality and a rustic charm to your barn’s interior.
- They eliminate the need for swinging doors, making them perfect for compact areas.
- Ideal for separating living spaces, bedrooms, or work areas while maintaining an open feel.
- Available in various finishes to match rustic or modern aesthetics.
- Smooth operation makes them convenient for everyday use.
- Adds a unique and timeless feature to your barn’s overall design.
Sliding barn doors combine function and style, enhancing the versatility and charm of your barn home. They’re particularly effective in barn and house combo designs, providing a seamless transition between spaces.
9. Add a Mezzanine for Extra Space
Adding a mezzanine is a smart way to create extra space in your barn with living quarters.
- Use the vertical height of your barn to add a functional upper level.
- Transform it into a cozy living area, home office, or recreational zone.
- Design a reading nook, a play area, or even a small gym.
- Maintain the airy charm of the barn with open railings or glass panels.
- A mezzanine adds value and style while optimizing your barn’s layout.
A well-planned mezzanine enhances your barn home’s functionality and character, making it an excellent feature in barn designs with living quarters.
10. Focus on Landscaping and Outdoor Features
Landscaping and outdoor features play a vital role in enhancing the charm and functionality of your barn with living quarters. Thoughtfully designed gardens, water features, or outdoor kitchens can seamlessly complement the rustic appeal of the barn while providing inviting spaces for relaxation and entertainment.
Adding lush greenery, stone pathways, or a cozy fire pit creates a harmonious blend of natural beauty and practical outdoor living, elevating the overall appeal of your property. This is particularly important for those living above horses, as it creates a pleasant outdoor environment to enjoy.
Modern Barn Living with Contemporary Design
Modern barn living has evolved beautifully. These spaces now blend contemporary design with rustic charm. The Nordic-inspired minimalist philosophy shapes these homes into simple yet functional spaces that connect deeply with nature.
Clean lines and open spaces define the new barn home architecture. Expansive windows now dominate these structures and fill them with natural light. The panoramic views create a seamless connection between indoor and outdoor spaces. Modern materials like vertical cedar siding, poured concrete, and zinc gray metal elements add contemporary touches while staying true to the natural surroundings.
Modern barn homes showcase these essential design features:
- Flexible, open floor plans that connect living spaces
- Raw industrial elements with exposed brick walls and polished concrete floors
- Built-in smart technology that controls climate and lighting
- Clever storage solutions that keep spaces uncluttered
Modern barn living preserves authentic architectural elements while adding today’s comforts. Local materials and green technologies make these homes special. Native stone fireplaces and smart energy systems create efficient living spaces. These design choices turn simple homes into lifestyle statements that connect past and present generations.
Creating Comfortable Living Spaces
Comfort drives every decision in designing a barn with living quarters. A welcoming space needs the perfect balance of openness and intimacy. The most inviting barn homes become skilled at indoor-outdoor flow that connects with nature while offering modern living comforts.
Our experience shows that the most comfortable living quarters barns have well-planned gathering spaces. Large windows fill these areas with natural light naturally. Strategic furniture placement creates cozy nooks within grand open spaces. Your comfort will improve with these key elements:
- Intimate seating areas within open floor plans
- Indoor-outdoor entertainment spaces with covered porches
- Comfortable outdoor gathering spots with grills and seating
- Strategic lighting solutions combining natural and artificial sources

Barn living quarters offer amazing versatility. Outdoor bars and cooking areas naturally extend from indoor kitchens. Covered porches serve as perfect transition spaces. Your occasional overnight guests need available bathroom facilities near outdoor spaces. These thoughtful details turn a simple barn into a truly comfortable living space.
Warm, reflective colors and natural materials help create a cozy feeling despite soaring ceilings. This design approach creates “comfort zones” – intimate spaces within the larger structure where family and friends gather to make lasting memories.
Sustainable Features for Barn Homes
Our commitment to creating environmentally conscious living spaces has shown that sustainable features are no longer optional in barn homes – they’re essential to modern living. The design of a barn with living quarters must prioritize features that benefit the environment and create lasting value for homeowners.
Smart design choices form the foundation of sustainability. Our proven eco-friendly features have:
- Strategic window placement for maximum natural light and solar gain
- High-performance insulation using eco-friendly materials
- Energy-efficient HVAC systems with heat pumps
- Solar panel integration with battery storage
- Locally sourced, sustainable building materials
The integration of smart technology in our barn homes excites us. These features optimize energy usage while keeping residents comfortable through programmable thermostats and energy monitoring systems. Our tests prove that air-source heat pumps combined with underfloor heating create the perfect cozy environment year-round.
Our barn homes’ integrated approach to energy efficiency makes them unique. South-facing windows maximize natural light and heat gain during winter months effectively. The right insulation and air-tightness measures can slash energy bills by up to 90%. Homeowners now embrace solar panels and Tesla Powerwall batteries more than ever, which makes their barn homes almost energy-neutral throughout the year.
Start Building Your Dream Barn Home Today
Modern barn living combines traditional architecture with contemporary comfort. These spaces beautifully mix open floor plans, eco-friendly features, and thoughtful design elements. The result is homes that feel spacious yet cozy.
Barns to live in can transform into anything you imagine. You’ll find cozy living spaces with sweeping views and efficient homes that connect with nature. These structures become more than just buildings when you add smart technology, sustainable materials, and clever design choices. They turn into lasting legacies that future generations will cherish.
Looking for a new home and pole barn? Barns Across Texas helps you build your country dream. We showcase several charming home and barn plans ready to build on your property. Your dream of a weekend getaway or permanent home can come true with barn living. This is a chance to design a space that matches your lifestyle perfectly. The right design choices and careful planning will help create your ideal barn home. You’ll get that perfect mix of rustic pole barn charm and modern comfort while staying connected to the natural surroundings.

FAQs
What is the term used for a barn that includes living areas?
A “barndominium,” often abbreviated as “barndo,” refers to a structure that combines residential living spaces with work areas. These buildings are typically constructed from metal or wood. In the Midwest, wood frame barndominiums are common, whereas in the southern and southeastern United States, steel frame barndominiums are more prevalent. Horse barndominiums are a popular variation, combining living quarters with equestrian facilities.
What are the steps involved in converting a barn into a residential space?
Converting a barn into a living space involves several key steps:
- Laying a foundation, as many old barns only have dirt floors.
- Reconstructing the frame to ensure structural integrity.
- Replacing the roof to protect against the elements.
- Installing essential utilities such as plumbing, electricity, and HVAC systems.
- Adding insulation to make the space comfortable for living.
- Completing the interior with finish work to make the space habitable.
When creating barn apartment floor plans or designing a barn with house on top, it’s crucial to consider the unique structural requirements and local building codes. Custom workshops or RV storage can also be incorporated into the design for added functionality.

